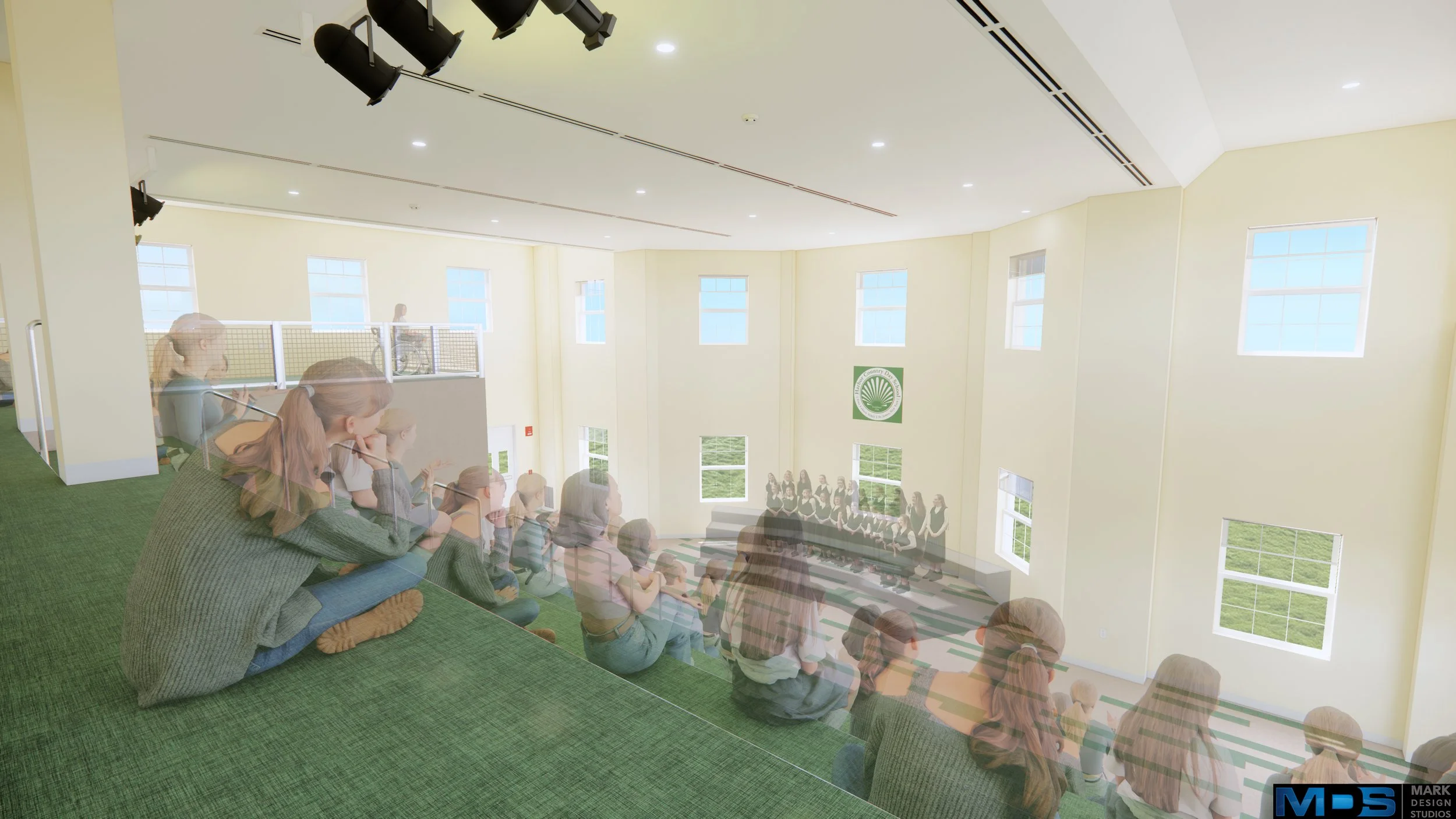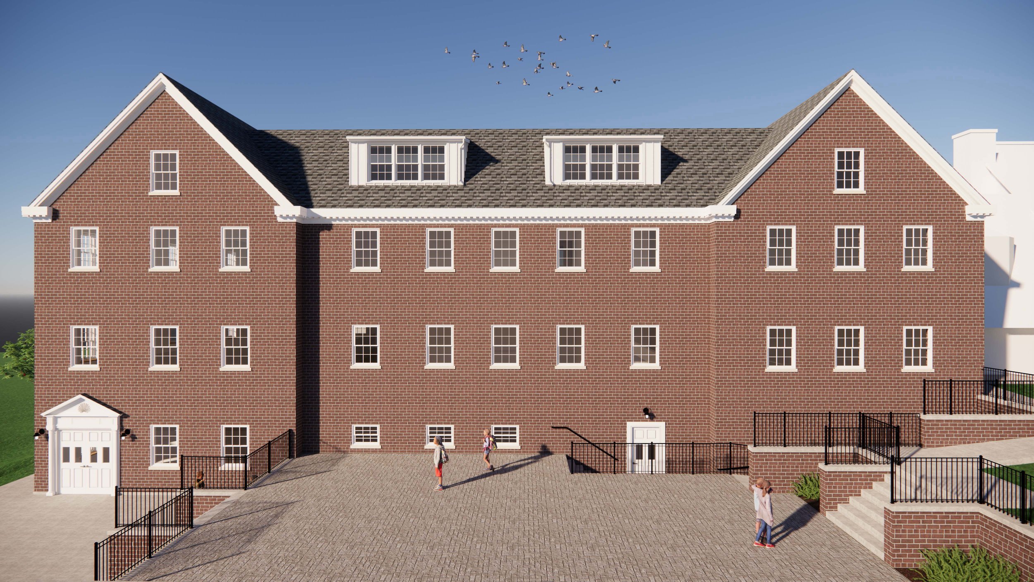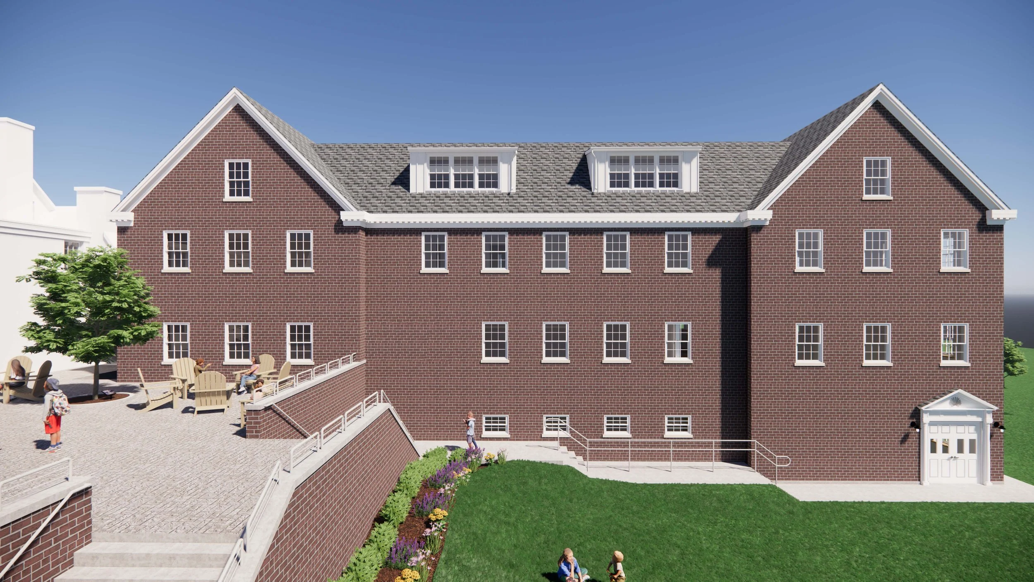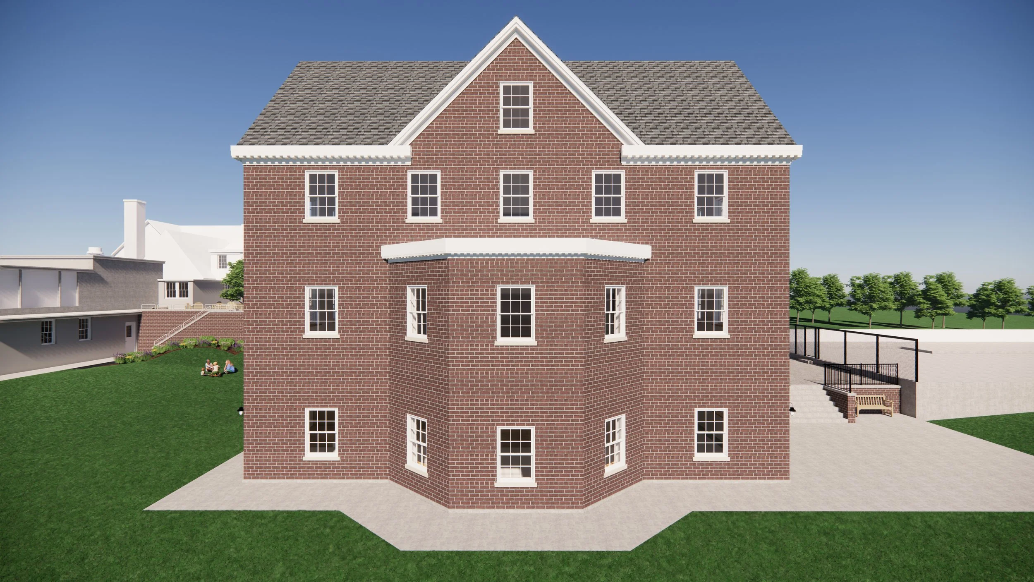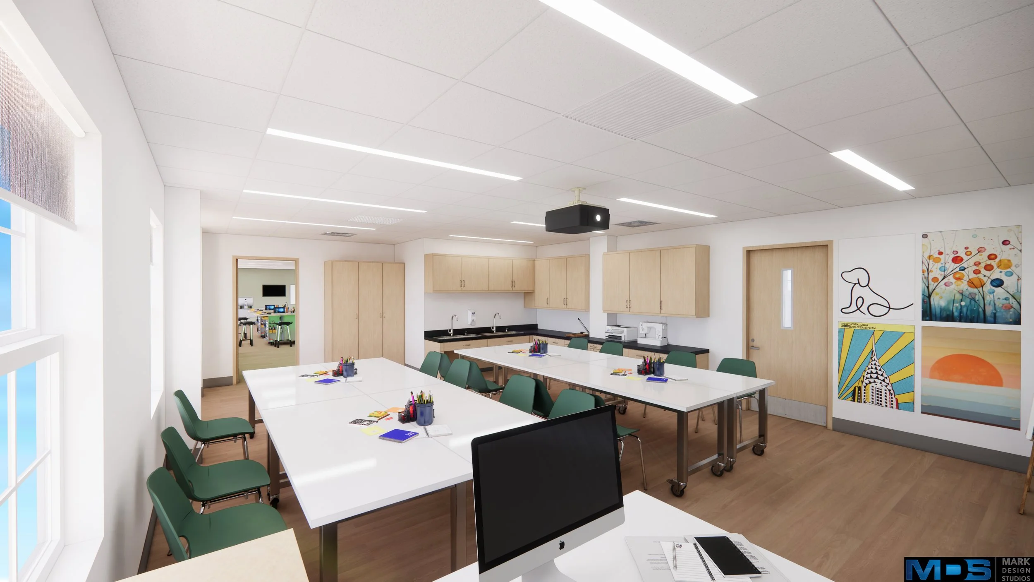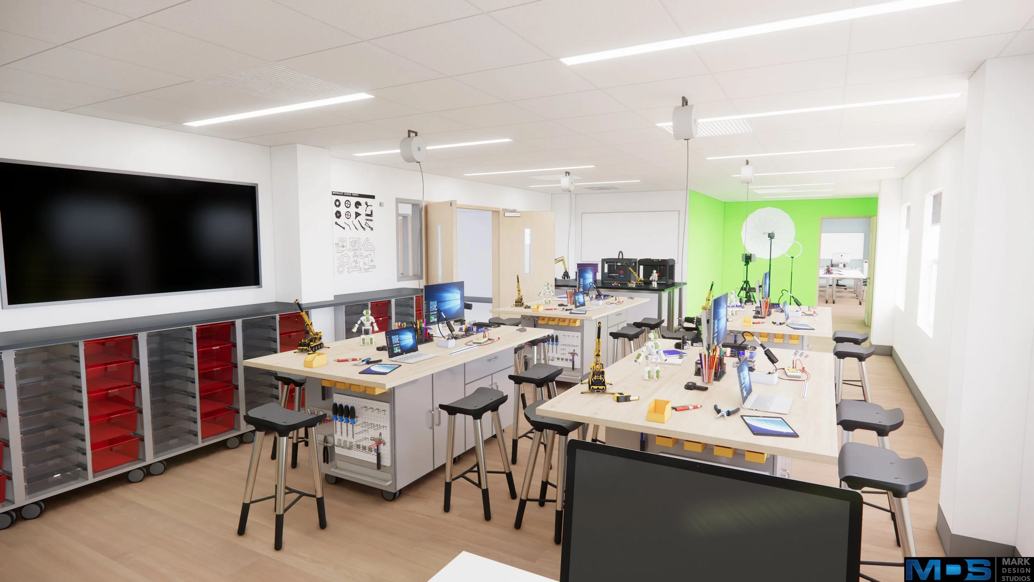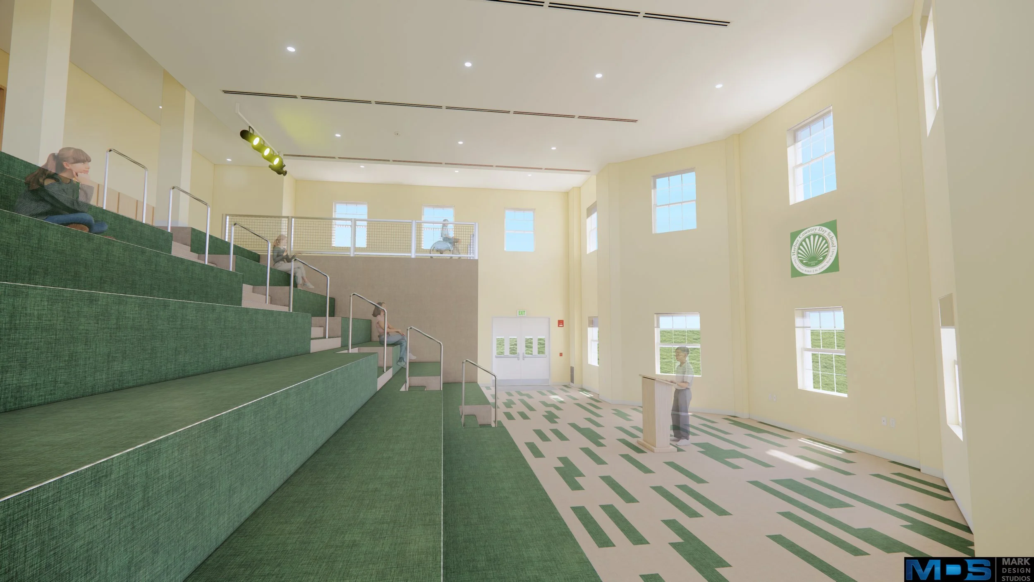
Harbor Country Day School Building Addition
Coming Fall 2025 — A Transformative New Addition to Harbor Country Day School
Harbor Country Day School’s nearly 12,000 SF campus expansion is designed to enrich students’ educational journey and support their mission of “Joy in Learning.” Opening for the 2025–2026 school year, this innovative new facility will provide vibrant, modern spaces that foster creativity, collaboration, and exploration across all grade levels.
Highlights of the new addition include:
• A state-of-the-art theatre and Learning Stair for performances, presentations, and community gatherings
• Dedicated rooms for Music, Science, Art, and a cutting-edge STREAM Center (Science, Technology, Research, Engineering, Art, and Mathematics)
• Additional classrooms designed for flexibility and future growth
• Full ADA accessibility with a new elevator and improved circulation throughout the building
• Beautiful new outdoor learning and gathering spaces that connect students with nature and extend learning beyond the classroom
Mark Design Studios Architecture collaborated closely with the Board of Trustees, school administrators, educators, and builders to bring this impactful project to life. The new addition meaningfully enhances Harbor Country Day School’s educational environment- creating a cohesive, inclusive, and future-ready campus that nurtures academic excellence, creative exploration, and personal growth for generations to come.


