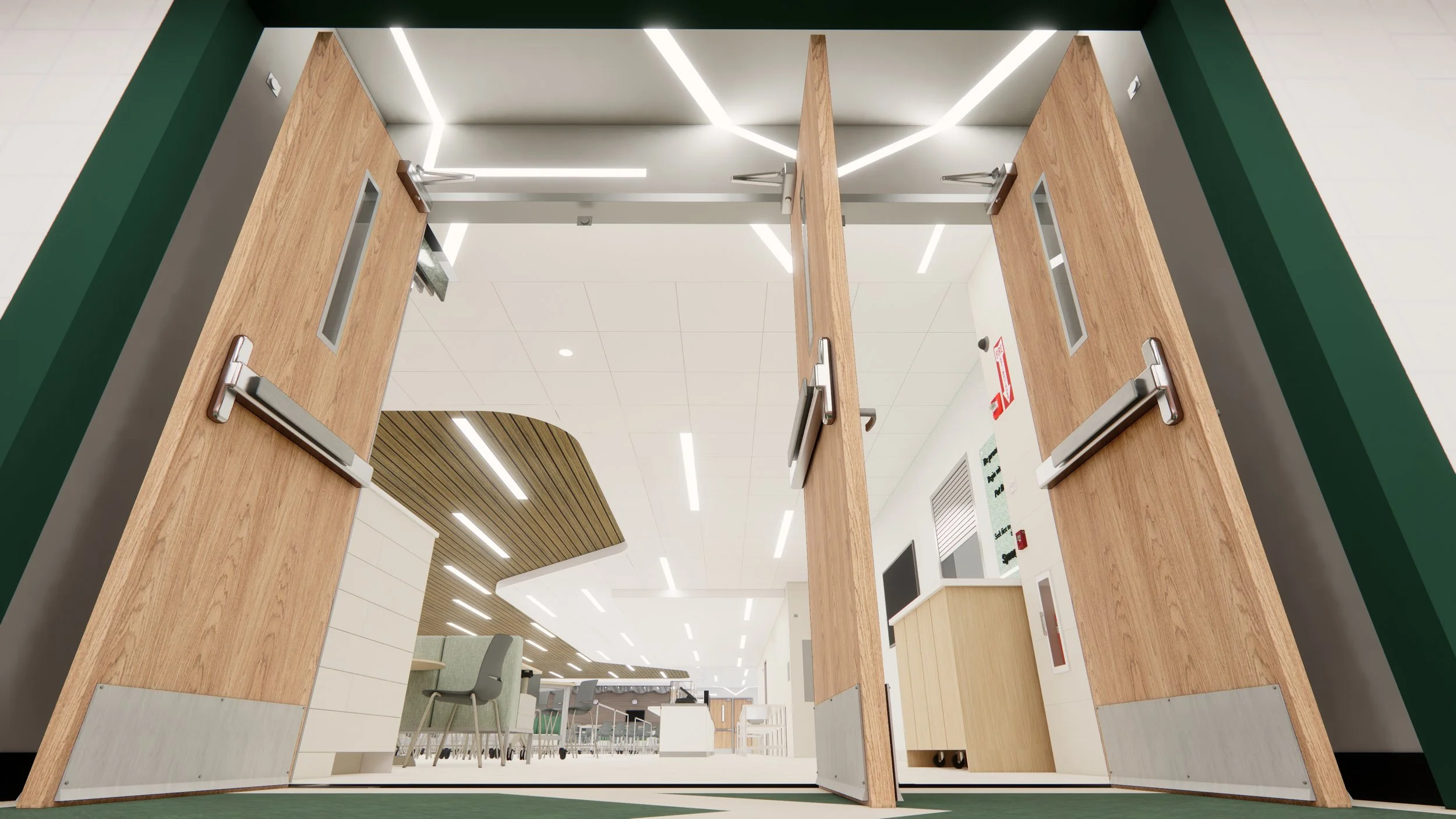
Locust Valley Cafeteria Renovation
Reimagining Spaces for Future-Ready Learning
Scheduled for Construction – Summer 2026
MDS is proud to partner with the Locust Valley Central School District on the upcoming renovation of its cafeteria and library facilities. This forward-thinking project is designed to transform two essential student spaces into modern, flexible environments that support collaboration, creativity, and community.
Project Vision:
· Cafeteria Modernization:
The redesigned cafeteria will serve as a welcoming hub for Middle and High School students—supporting both dining and informal gathering. Plans include flexible seating arrangements, enhanced lighting, durable finishes, and an improved layout to better accommodate traffic flow and diverse uses.
· Library Transformation:
The new library will offer clearly defined zones for quiet study, group collaboration, and digital research. Updated furnishings, improved acoustics, and technology integration will ensure the space meets the evolving academic and social needs of today’s learners as well as to function as a social hub for the building.
· Design for Wellness & Sustainability:
Sustainable materials, energy-efficient systems, and improved air quality are central to the project’s goals, aligning with the district’s commitment to student health and environmental responsibility.
· Collaborative Design Process:
Developed through close coordination with district leadership, staff, and stakeholders, the design reflects a shared vision for student-centered spaces that enhance the educational experience well into the future.
Construction is scheduled for Summer 2026, with the newly renovated facilities set to welcome students in the following academic year. MDS Architecture is honored to help bring this exciting vision to life for the Locust Valley community.
a modern Social Hub
Take a look at the exciting new vision for the Locust Valley high school cafeteria! This rendering showcases the modern, student-centered design coming next summer—featuring open seating, collaborative spaces, natural light, and updated dining options.


