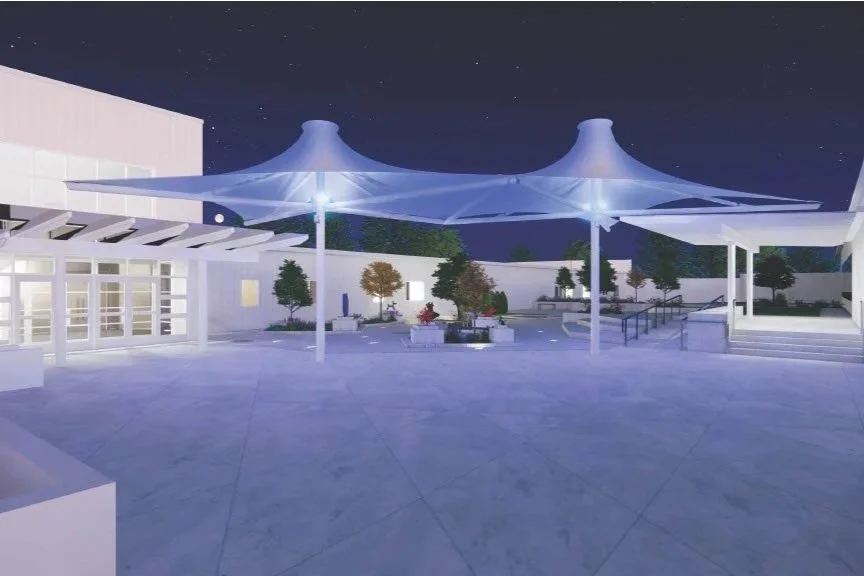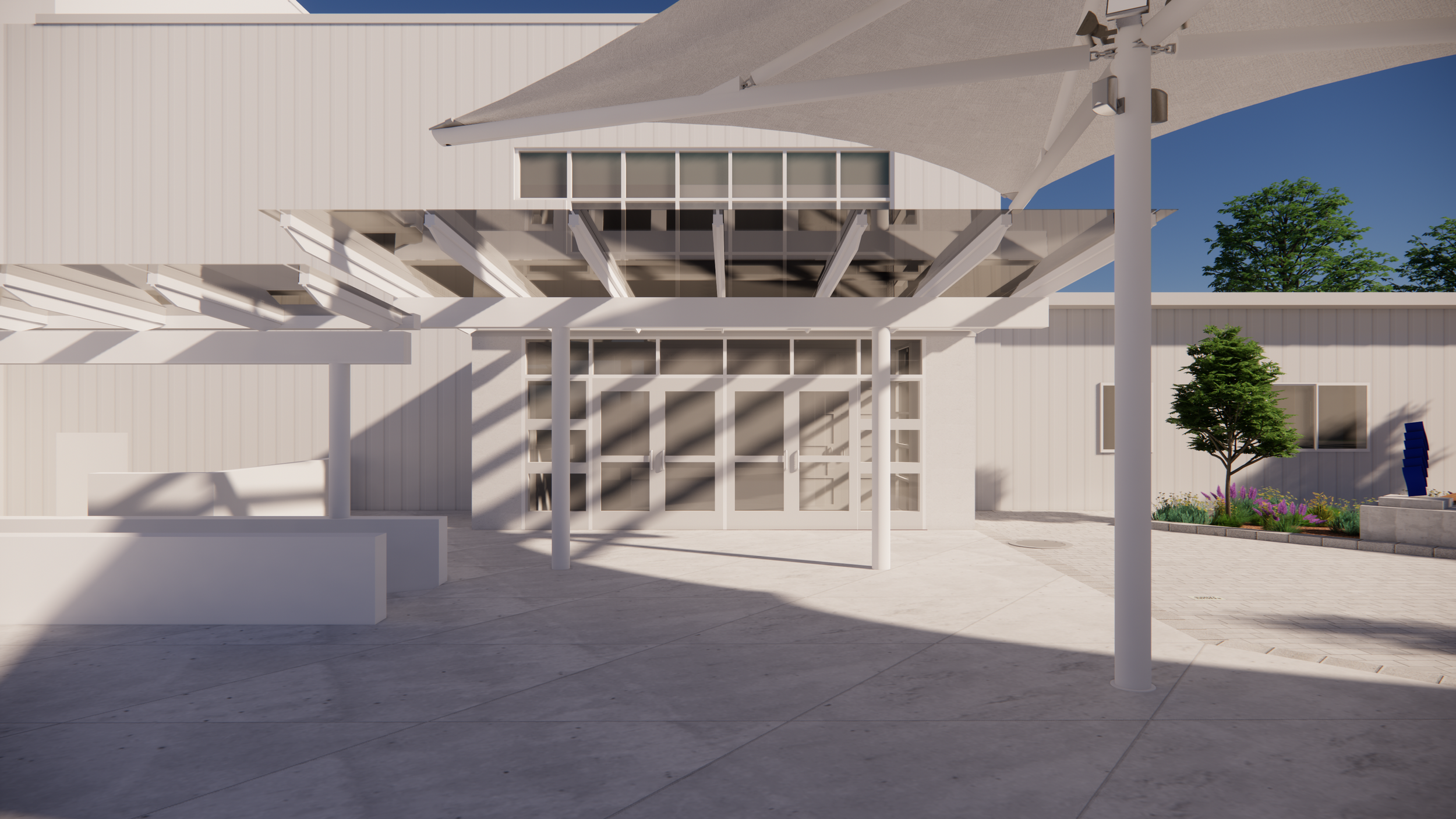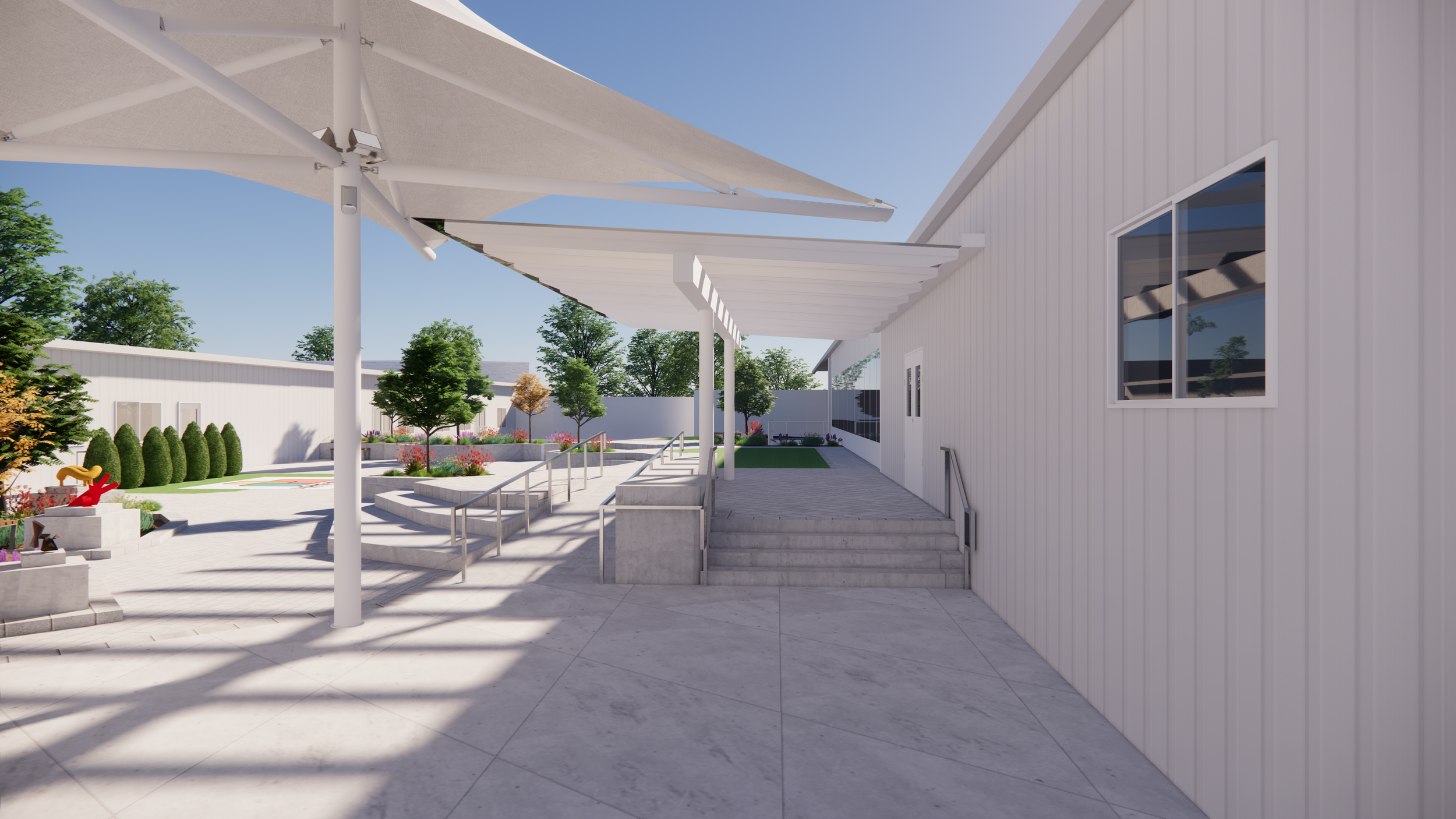
Long Island High School for the Arts covered canopy & Walkway
Mark Design Studios Architecture, PC is excited to be involved in the upcoming renovation project at the Long Island High School for the Arts (LIHSA) in Syosset, NY. This transformative project includes the construction of a covered canopy and the planning of a future courtyard and addition, both designed to enrich the school’s vibrant, artistic atmosphere and provide a dynamic outdoor space for students and faculty.
Design Features:
Covered Canopies – Sculptural & Functional
The focal point of the initial phase of construction is the covered canopies, which is set to be built in Summer 2026. The canopies will serve as a versatile, sheltered outdoor space that fosters creativity and collaboration as well as to provide a sheltered interconnection between the campus buildings. With sweeping curves and fluid, sculptural forms, the canopy is designed to reflect the artistic essence of LIHSA. The canopy’s translucent membrane and glass roof allows for natural light while providing protection from the elements, offering a perfect space for outdoor rehearsals, classes, and performances. Its architectural design is inspired by movement and energy, channeling the creative spirit of the students.
Future Courtyard and Addition – A Canvas for Creativity
The courtyard, which will be added in a future phase, will provide a complementary outdoor environment designed to reflect the same creativity as the school’s interior. Plans for the courtyard include flexible spaces for performances, installations, and social interactions, with a focus on maintaining the fluidity of the overall design. The space will be defined by integrated walkways, plantings, and seating areas that encourage interaction, relaxation, and inspiration. This area will seamlessly blend with the canopies, offering a creative oasis for students year-round.
Performance and Display Spaces
As part of the future courtyard addition, performance areas and art display walls will be incorporated into the landscape. These spaces will allow students to showcase their artistic works and performances in an open-air, community-oriented setting, with flexible layouts that can accommodate everything from small ensembles to large-scale events.
Landscaping with Purpose:
Both the canopies and the future courtyard will be complemented by thoughtfully designed landscaping. The courtyard will feature native plantings and sustainable vegetation that enhance the aesthetic value of the space while aligning with the school’s commitment to environmental responsibility. The plantings will also create defined spaces that support a range of activities, from quiet reflection to group collaboration.
Seamless Integration of Technology:
The outdoor spaces will support the modern needs of the school’s artistic programs, with built-in technology infrastructure including outdoor Wi-Fi and power receptacles. The canopies and courtyard will be equipped for multimedia presentations, making the spaces ideal for both traditional and digital forms of artistic expression.
Lighting for Ambiance and Safety:
In the evening, subtle lighting will enhance the sculptural beauty of the various canopies and courtyard. Carefully placed ambient lighting will create an inviting atmosphere, while focused lighting ensures the safety and functionality of the space during evening events, such as performances or social gatherings.








