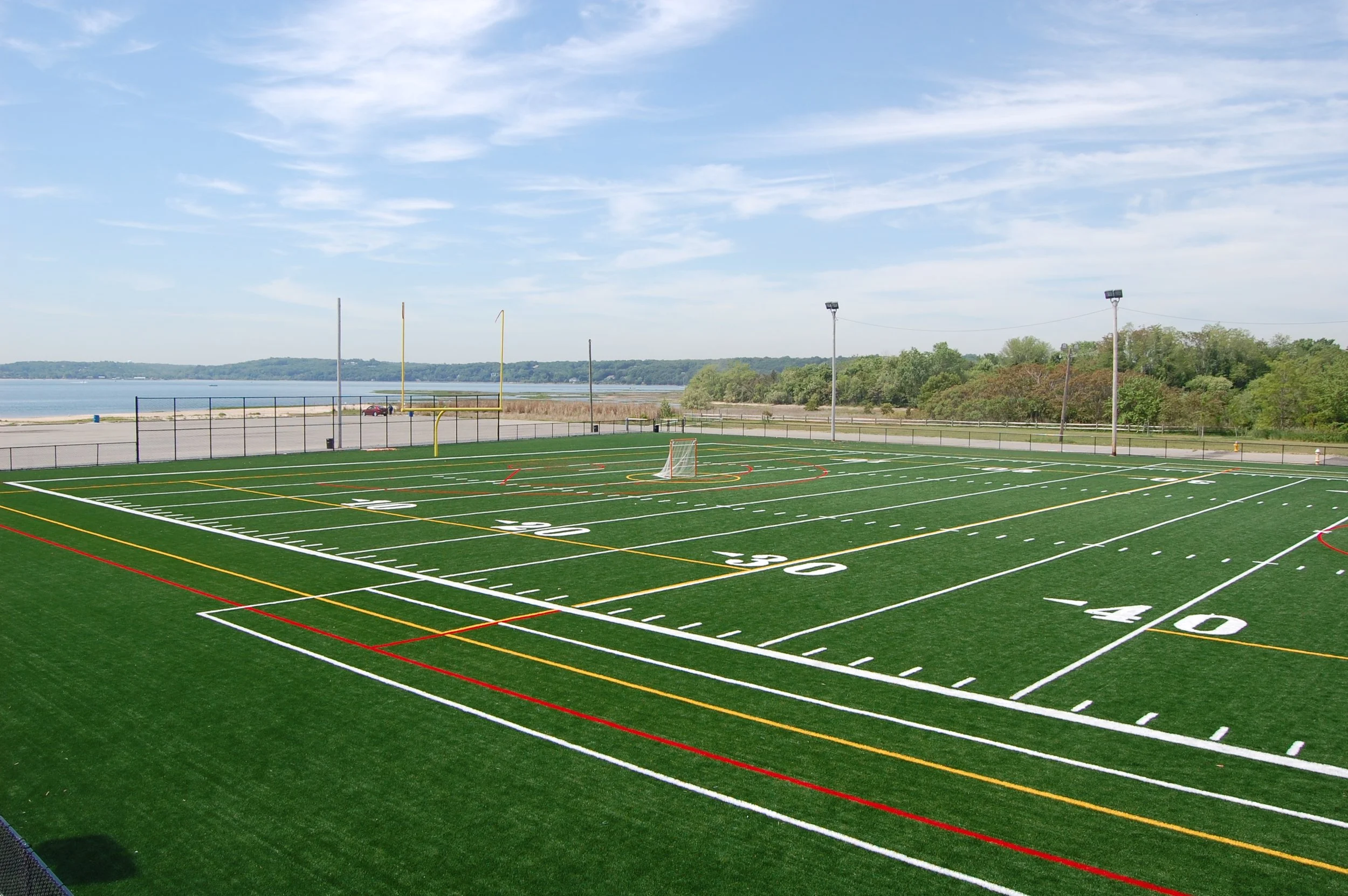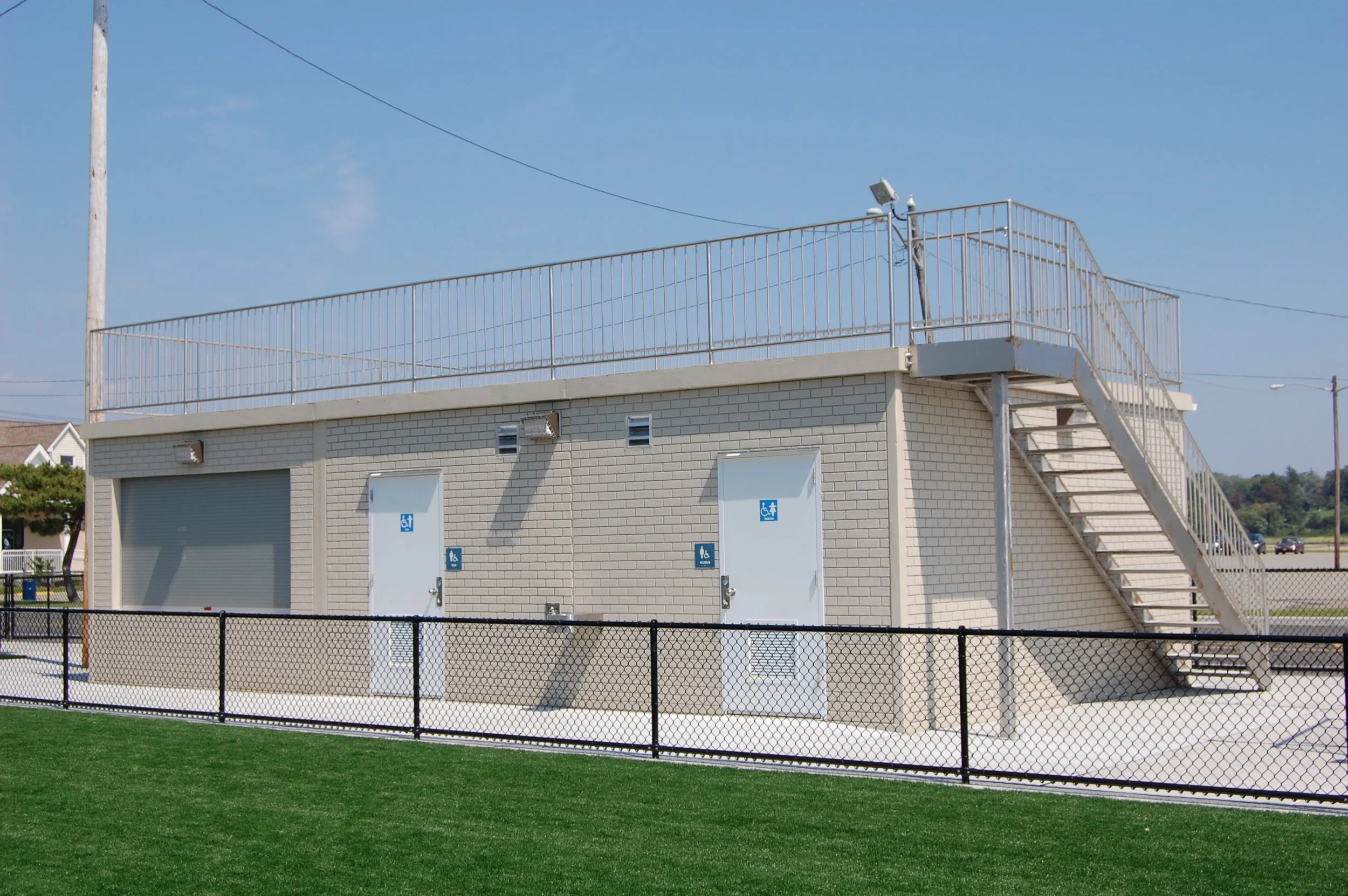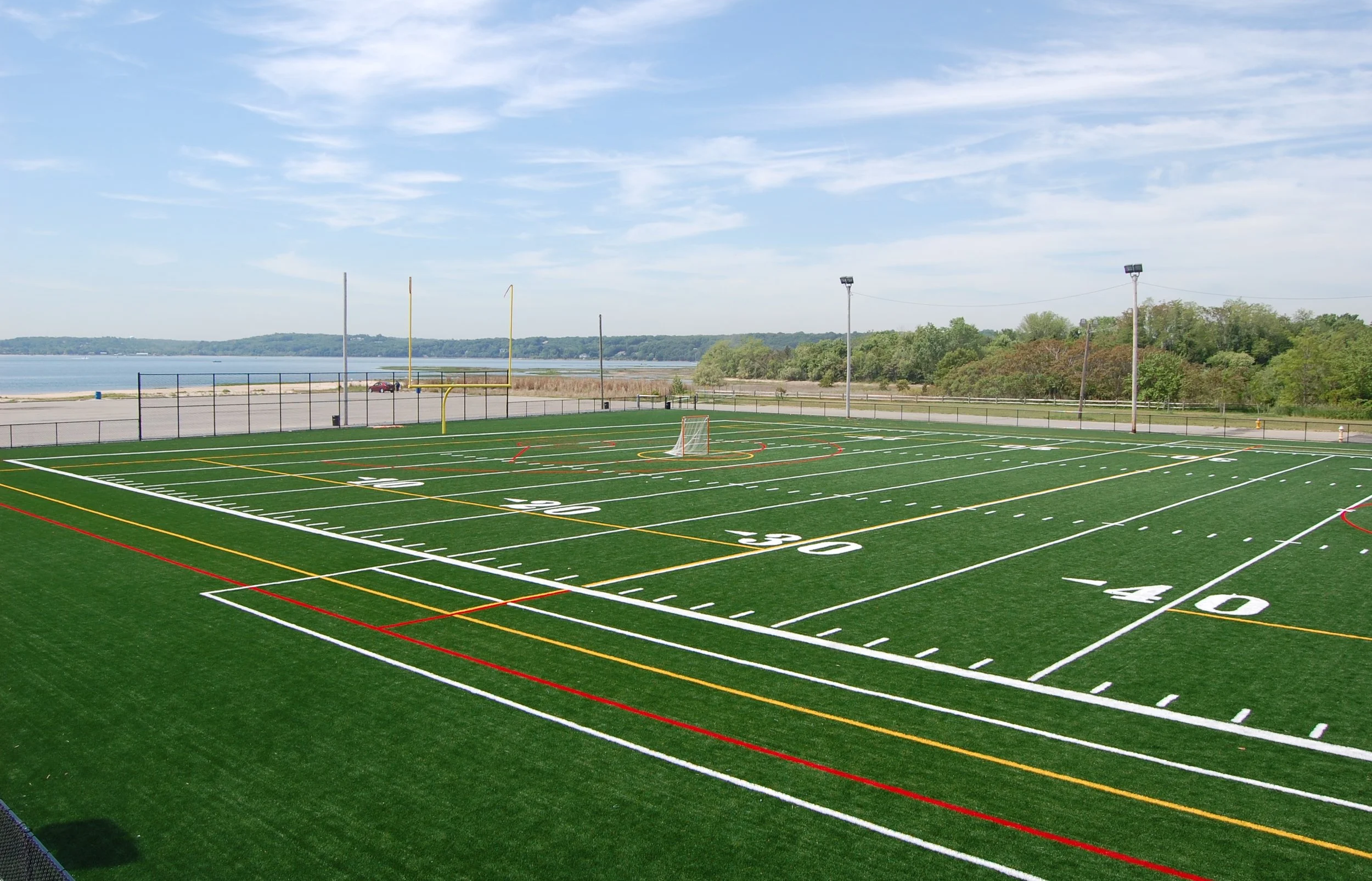
Centre Island Beach Park
A Harmonious Fusion of Recreation and Landscape
Centre Island Beach Park is a premier recreational space that seamlessly blends athletic facilities with the natural beauty of its coastal setting. The park features a state-of-the-art multi-sport athletic field and two strategically placed concession buildings, and a series of landscape and civil design features that provide both functionality and aesthetic appeal. The park is crafted to serve as a central hub for community activities, sports events, and beachside leisure.
Multi-Sport Athletic Field:
The multi-sport athletic field is the centerpiece of Centre Island Beach Park, designed to accommodate a variety of sports such as soccer, lacrosse, and recreational activities. The field offers a flexible, high-performance surface suitable for competitive games and casual play alike.
Synthetic Turf: The field is constructed with synthetic turf, ensuring durability and a consistent playing surface, regardless of weather conditions. This low-maintenance choice allows the field to be used year-round, maximizing the park’s utility for the community.
Civil Engineering & Drainage: The civil design of the athletic field addresses critical drainage and grading issues. An advanced drainage system was installed beneath the turf to ensure quick runoff of rainwater within the high water table, keeping the field playable in all weather conditions.
Field Concession Building:
Located adjacent to the athletic field, the Field Concession Building provides essential services for visitors and athletes alike. Designed with both form and function in mind, the building serves as a central gathering point for those attending sports events and activities.
Architectural Design: The Field Concession Building is designed as a precast concrete structure for resiliency and includes a form-lined finish to reflect the park’s coastal surroundings. Its clean, simple lines and open structure enhance visibility and accessibility, ensuring that visitors can easily access concessions and other services.
Interior Layout & Functionality: Inside, the building features a space for food and beverage sales, along with ample storage and restroom facilities. The layout is optimized for efficiency, enabling quick service during peak event times. Large windows allow for natural light, creating a bright and welcoming atmosphere for visitors. A stainless steel counter ensures that service is accessible to all, including spectators and players.
North Beach Concession Building:
The North Beach Concession Building is strategically located near the park’s beachfront area, providing easy access to refreshments for beachgoers. Designed with the same commitment to functionality and aesthetic integration, this building blends seamlessly with the coastal landscape.
Coastal-Inspired Architecture: The design of the North Beach Concession Building draws inspiration from traditional beachfront architecture, incorporating shingle-style cladding, light wood tones, and asphalt shingle roof, appropriate given its proximity to the roadway to blend in with other similar-sized structures in the community. Inside, the building features a space for Lifeguards for the North beach with walk-up window, along with restroom facilities and a utility space.
Seamless Beach Access: With its proximity to the beach, the North Beach Concession Building is designed for easy pedestrian access from the sand. The building includes wide, accessible pathways and ramps, ensuring visitors can easily enjoy both the park and the beach.
Basketball Courts: Immediately adjacent to the structure is a fenced and two (2) coated asphalt basketball courts for community recreation. The court location was selected to provide proximity to all beach functions as well as visibility for security and safety.


