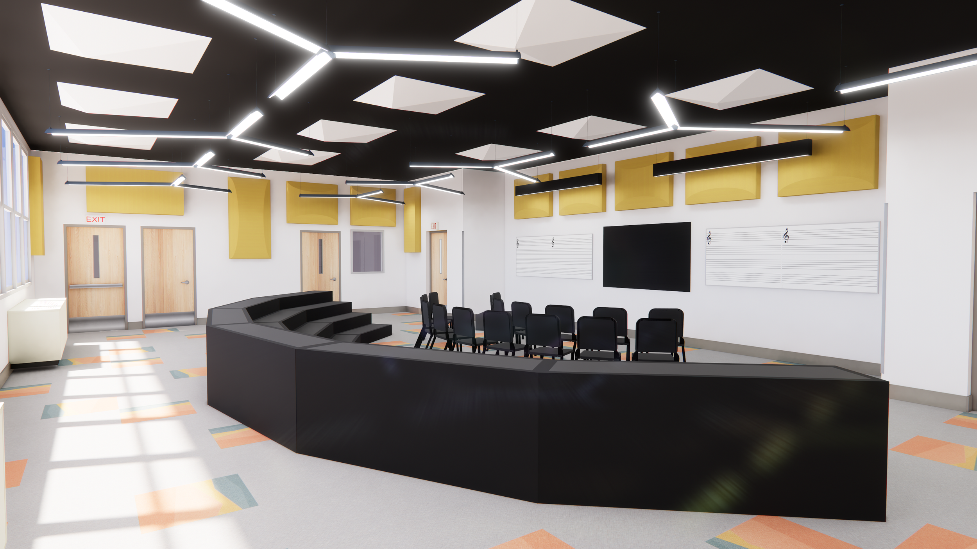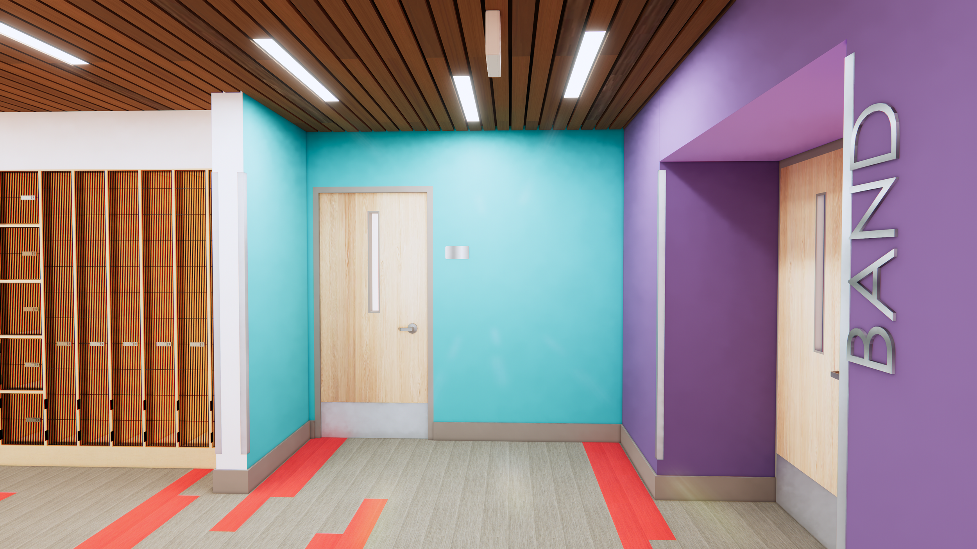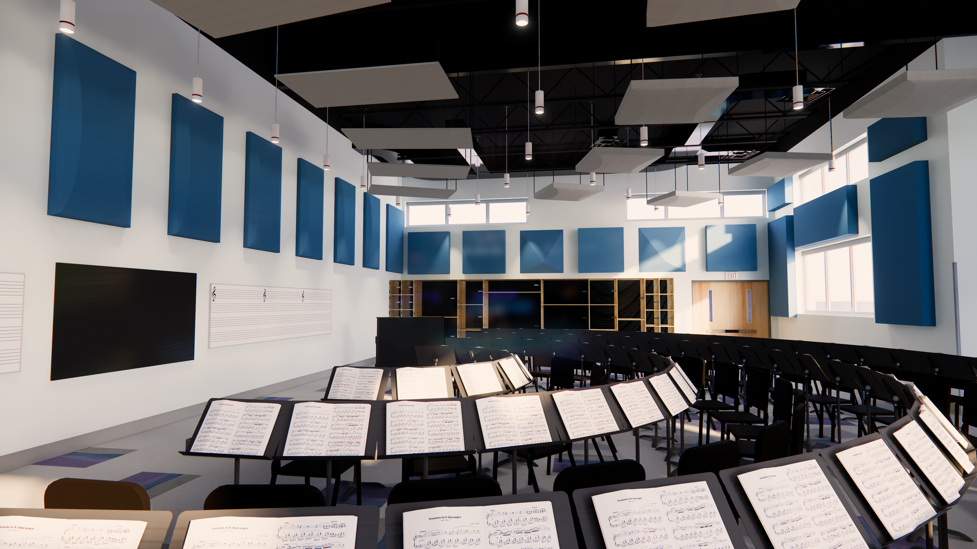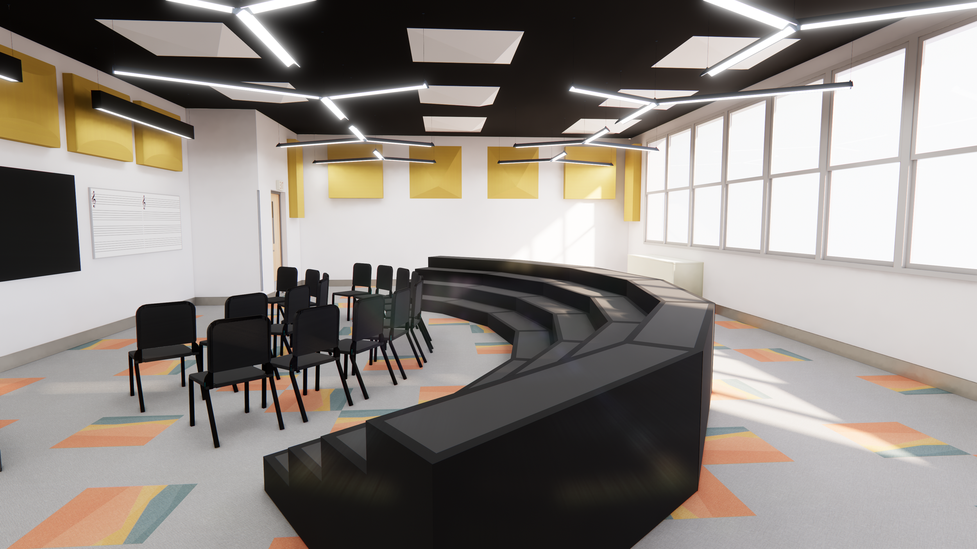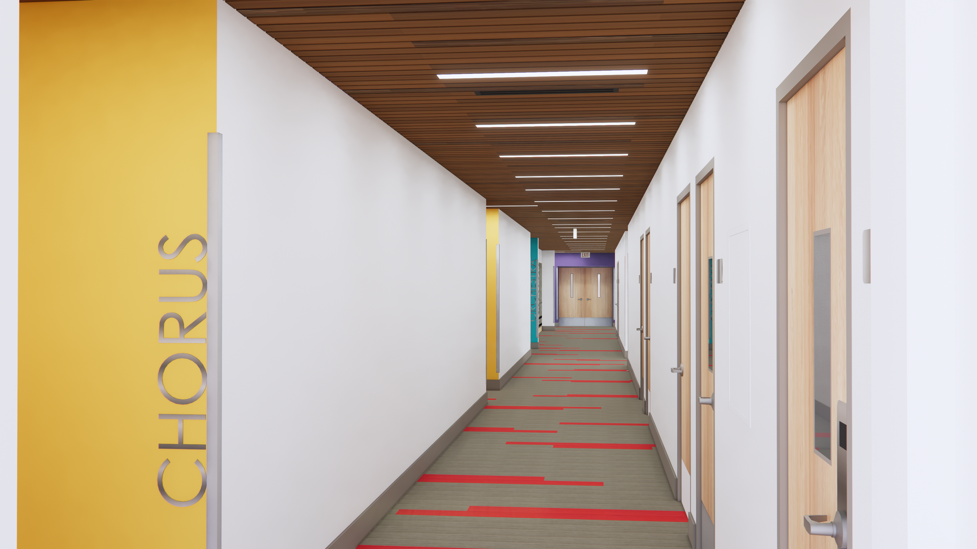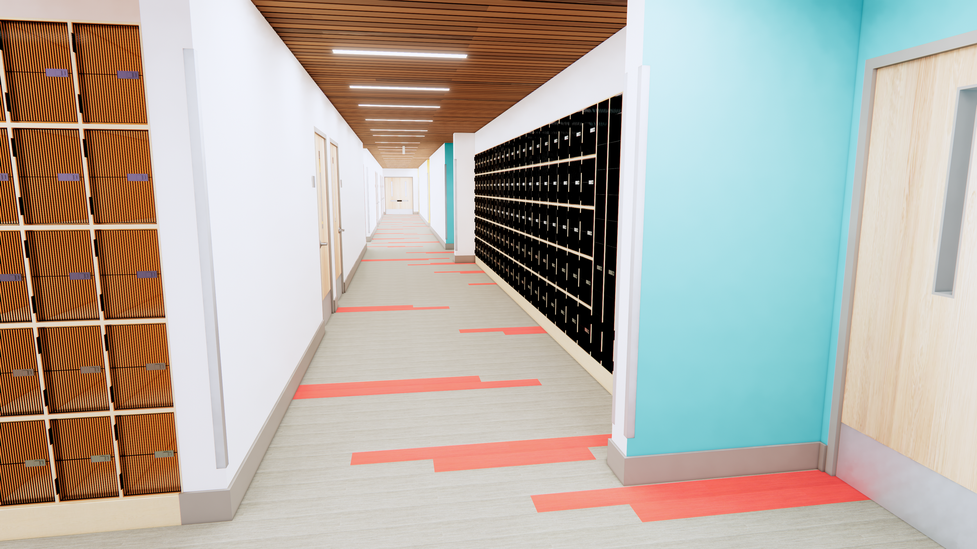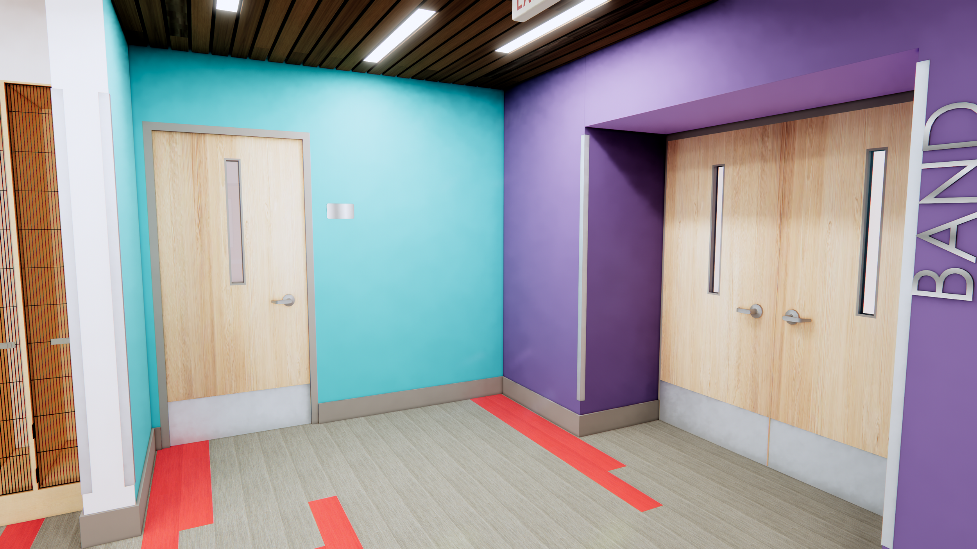
Plainedge High SCHOOL music Suite
Performing Arts Addition — Completion Summer 2025
The newly designed Music Suite at Plainedge High School transforms the school’s performing arts experience with a dedicated, state-of-the-art facility tailored for music education. This thoughtful addition enhances instruction, collaboration, and performance opportunities for students across multiple disciplines.
Space Highlights
Specialized Rooms: The suite includes a band room, orchestra room, and choral room, each acoustically engineered for optimal sound clarity, isolation, and flexibility.
Support Facilities: The addition also features faculty offices, ADA-compliant restrooms, and a fully equipped instrument and sheet music storage area, all efficiently arranged to support both daily instruction and performance preparation.
Acoustic Design: High-performance wall and ceiling panels, sound-isolating doors, and variable acoustics create a professional rehearsal environment. Acoustic diffusors and absorptive finishes are prominently used throughout.
Aesthetic & Functional Integration
With a clean, modern design that complements the existing architecture, the Music Suite blends performance functionality with architectural elegance. Daylight is balanced with acoustic control, and circulation pathways allow seamless connection to adjacent academic and performance spaces.
By replacing shared or outdated spaces with discipline-specific rooms and dedicated support areas, Plainedge High School now offers students an enriched music education environment. This addition fosters creativity, precision, and collaboration—empowering students to learn, rehearse, and perform at their highest potential.

