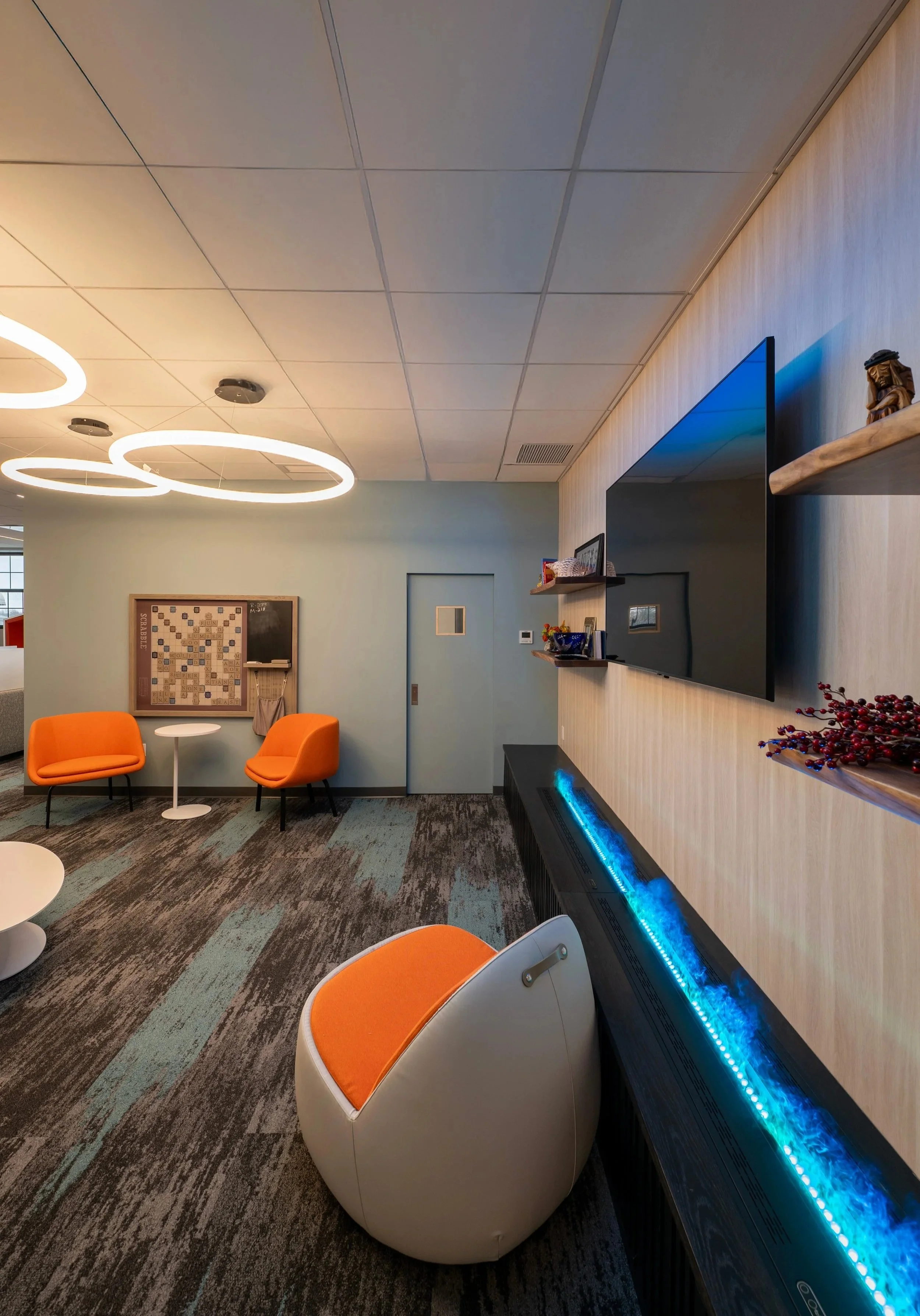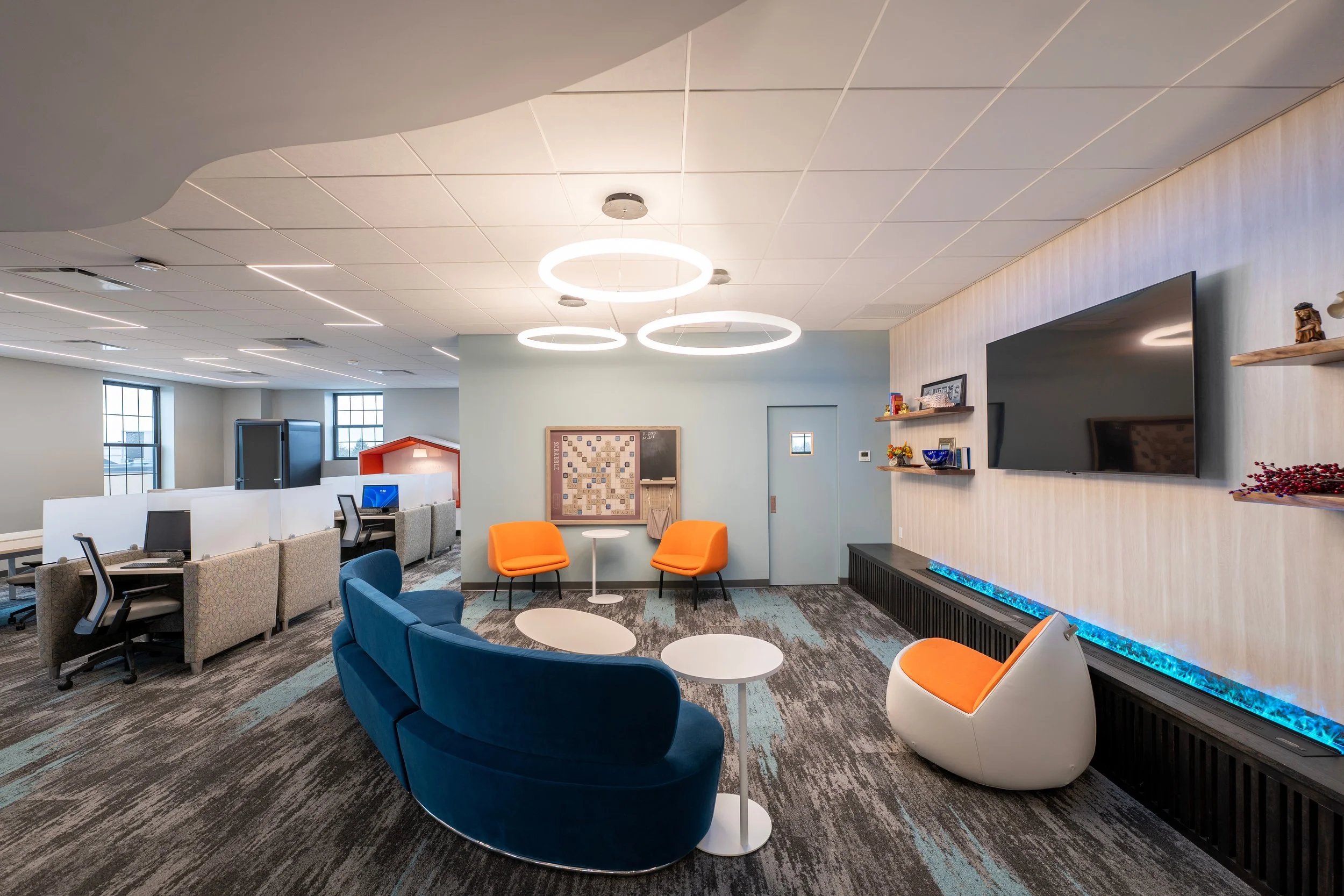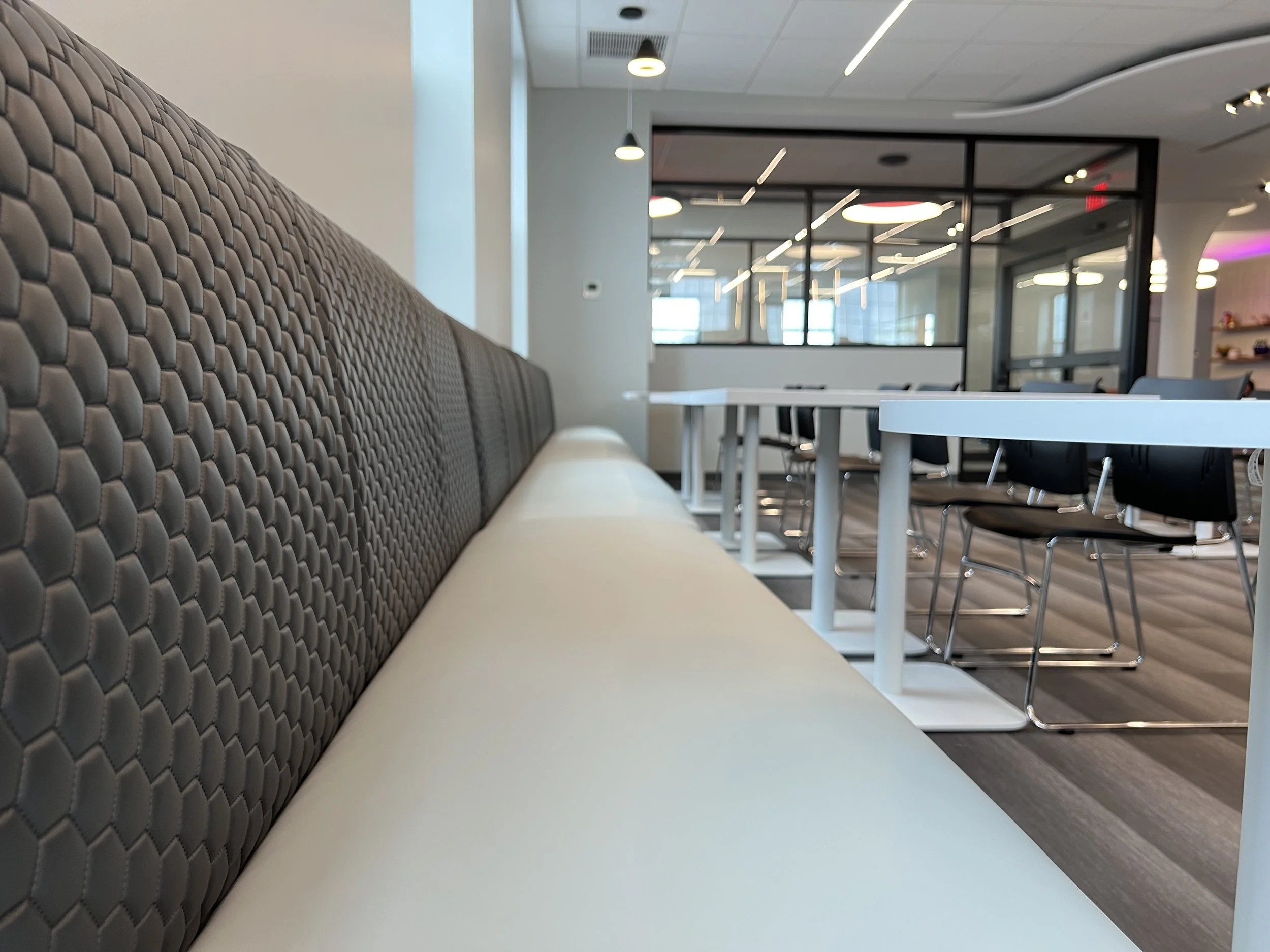
CHAMINADE HIGH SCHOOL SKY LOUNGE
FACULTY LOUNGE AND MEETING ROOM
Chaminade, a Christian High School for young men, was founded in 1930 and has since become a center for educational excellence on Long Island, NY. The campus has grown extensively around the original school building, enhancing the educational and athletic services offered to their students.
The Sky Lounge is one of Chaminade’s latest renovations dedicated to Chaminade High School’s exemplary faculty. A once outdated conference area in a 1930’s school, the Sky Lounge has been redesigned into a modern and imaginative faulty suite.
Chaminade envisioned a welcoming area where faculty could come together to relax and prepare for the education of their 1,700+ students. This would be a place where the faculty would choose to be, and where they would not have to leave the campus during the busy day. Working with MDS, they developed a program and interior renovation incorporating areas for dining, study, lounge, and meeting in one inviting and collaborative space. The large open space utilizes the top floor of the building and is framed in windows offering an abundance of natural light, as well as views of the campus and the island beyond.
Ascending the central staircase away from the busy halls of the school, the colors begin to change to soft tones and the sounds of the school are managed allowing faculty a respite. This central stair is an original continuous concrete stair from the lower level up through the school to the sky lounge. A vibrant and lively corridor which echos with the footsteps of hundreds of young men moving between classes, posed a challenge to the desire for a quiet space at the top of this stair. Acoustic ceiling panels and a PET pendant light fixture contrast the harsh surfaces and work to absorb some of the reflected sound. A new glass vestibule with sliding glass doors separates the spaces, mitigating sound transfer without affecting natural light. Over the threshold the existing columns are wrapped in a flared enclosure which rises through the suspended ceiling canopy, uplifting the ceiling and inviting you into the space.
The central lounge features a striking curved modular sofa and lounge chairs in front of a water vapor fireplace. Honoring the traditions of the institution within the local community, the floating live edge shelves were sourced from a tree in Nassau County, NY and the fireplace bench was repurposed from the original faculty lounge tables and constructed by Chaminade’s in house carpenters. A Scrabble board on the adjacent wall promotes playful competition and team building.
Overlooking Gold Star Stadium, a prior project by MDS dedicated to 56 alumni who gave their lives for our country, a large and inviting pantry is full of energy, warmth and natural light. An expansive central island sits under a raised ceiling pocket with an energetic bright orange accent. Cylindrical pendants are strategically placed over the stunning quartz counter as a focal point, accentuating the depth of the Sky Lounge. Here faculty members casually mingle throughout the day, fostering creativity and deeper connections. Above the counter a stacked glass tile backsplash gleams below the high windows. A continuous upholstered bench offers comfortable seating with lots of natural light and views of the events on the field.
Soft tones accentuated with pops of orange continue under the suspended ceiling with integrated T-Bar lighting tracing geometric patterns through the ceiling above. In addition to the relaxing spaces was a need for private workspaces outside the classroom. Educators at Chaminade utilize hotdesking and can choose between a collaborative work bench near the windows that invites groups to share ideas openly, or private study pods for focused individual work. A Nook Pod creates a private meeting area for two people and a personal phone booth ensures all users can get the privacy they need throughout the day.
Accessible through the glass wall in the work area or the pocket door from the lounge, the multipurpose conference room is a hub of activity for the administration of the school. High windows on the exterior wall and the glass front allow the natural light to permeate the entire room. The space can be quickly divided into two smaller rooms with a folding partition and mobile tables allow for increased flexibility to host meetings of all shapes and sizes. When divided, the pocket door from the lounge provides access to the second meeting space.
In addition to the work and lounge spaces, the service and amenity areas were also updated. The schools primary mail room was opened to the rest of the space and optimized for efficiency and collaboration. A rooftop terrace was created with composite decking and covered awning. The original toilet rooms were expanded and modernized with elegant finishes.
At the upper landing of the stair, entering and exiting the space, educators are greeted with a quote from Theodore Roosevelt cut into a stainless-steel panel and backlit by color changing LEDs. This quote is part of a speech given in 1910 popularly known as ‘The man in the arena’ and is used as a campus motto by the school’s staff. This inspirational quote refers to responsible citizenship and railed against cynics who stand by the sideline while criticizing others who are trying to make a difference in society. The quote stands to remind us that it takes courage to be in the arena by taking on challenges and facing scrutiny.
EXPLORE THE SPACE
Watch a tour of The Sky Lounge, showcasing the cozy, functional space of a teacher's lounge, highlighting seating areas, kitchen amenities, and a relaxing atmosphere for staff.













