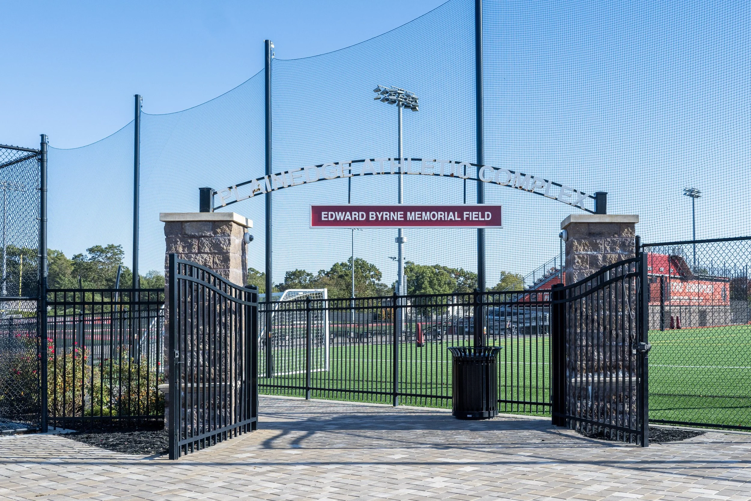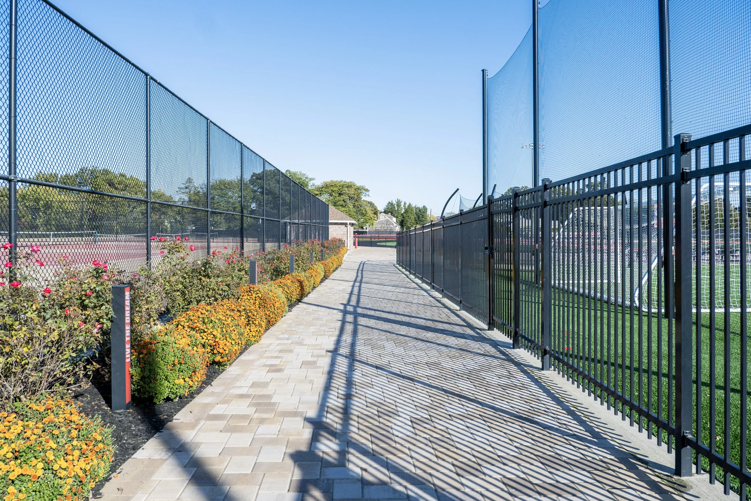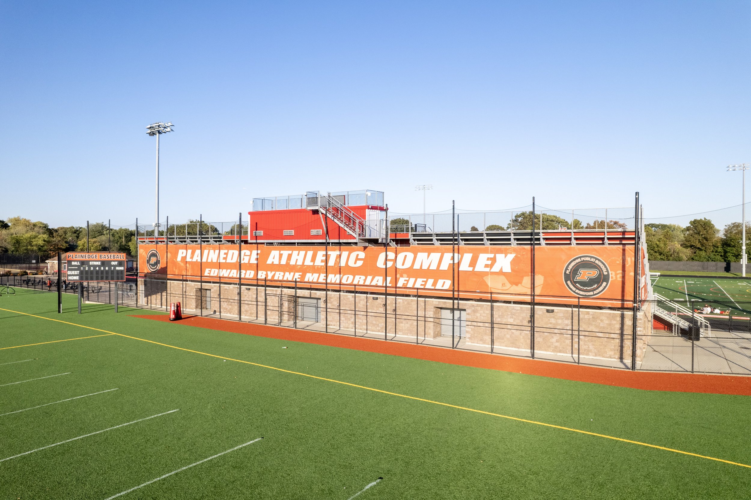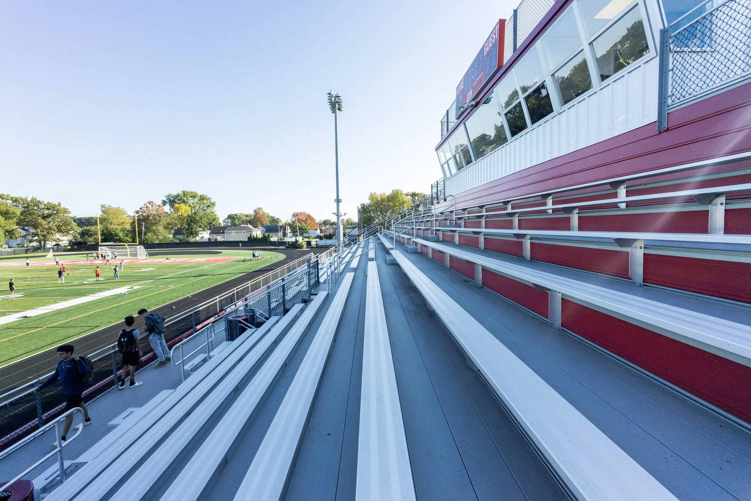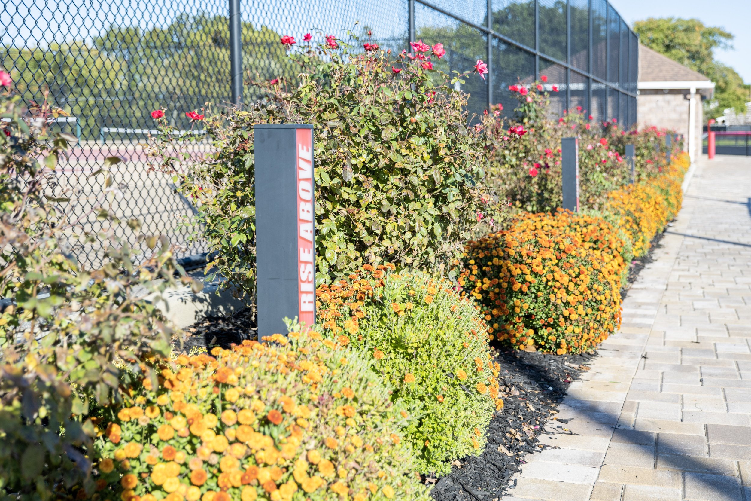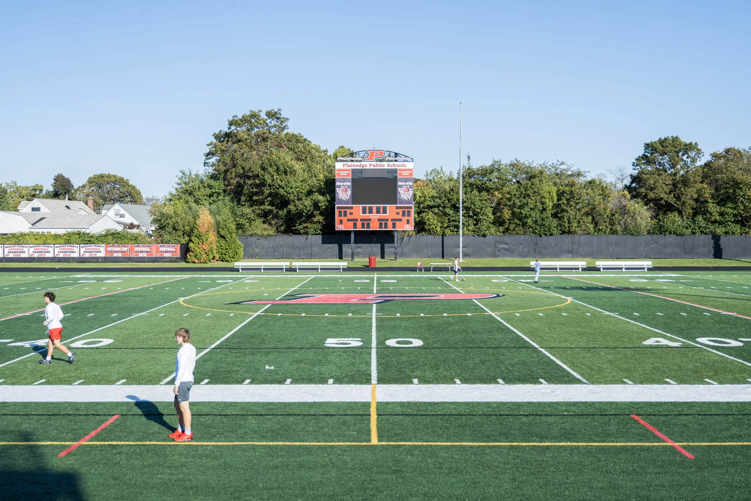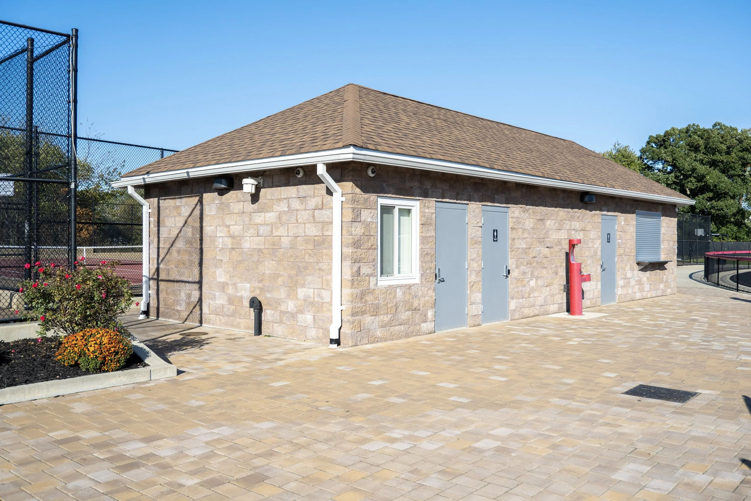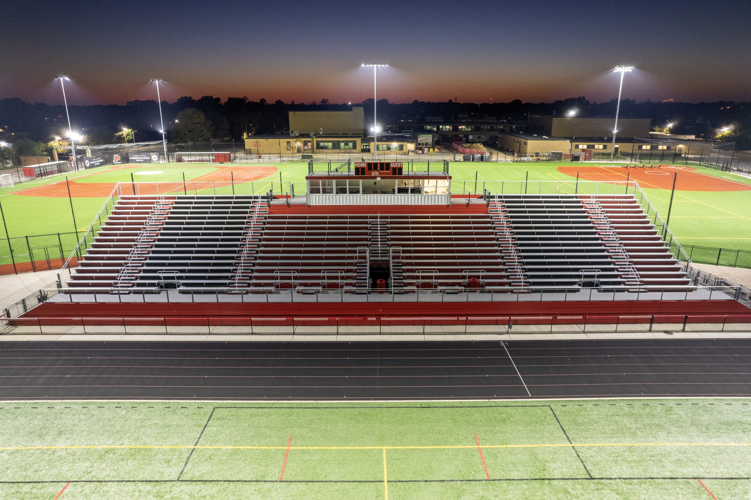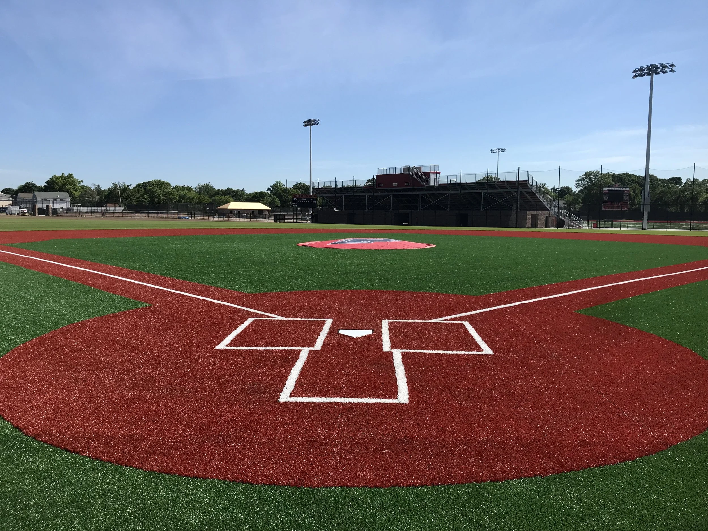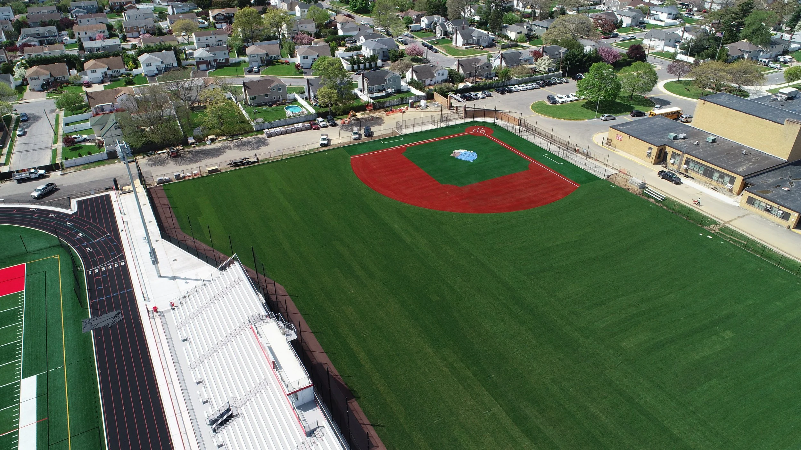
Plainedge High school athletic complex
Designed as the new home of the Plainedge athletic program, this state-of-the-art facility embodies the district’s commitment to excellence in student athletics and community pride. The project features a new multi-sport synthetic turf field, a regulation 400-meter track, and a 1,300-seat grandstand equipped with a press box and an advanced LED field lighting system for evening events.
To support game-day operations and enhance the spectator experience, the complex includes a new concession and storage building, as well as a series of customized ISBU storage units located beneath the grandstand. These are visually unified behind a screen wall designed to replicate a permanent building façade—blending function with architectural continuity.
The project also includes infrastructure for security cameras, a distributed sound system, and provisions for a future technology package, ensuring long-term adaptability. A dedicated concrete paver walkway links the stadium to the adjacent parking area, while gateway arches from each lot create a ceremonial sense of arrival. Additionally, the baseball stadium has been enhanced with a new synthetic turf infield, further elevating the school’s athletic facilities.
This complex reflects a forward-thinking approach to campus design—where performance, safety, and school spirit intersect to create a lasting legacy for the Plainedge community.
Plainedge Pride
Discover the multi-sport athletic field in this immersive drone video, showcasing the new athletic facilities and the stage for school spirit.



