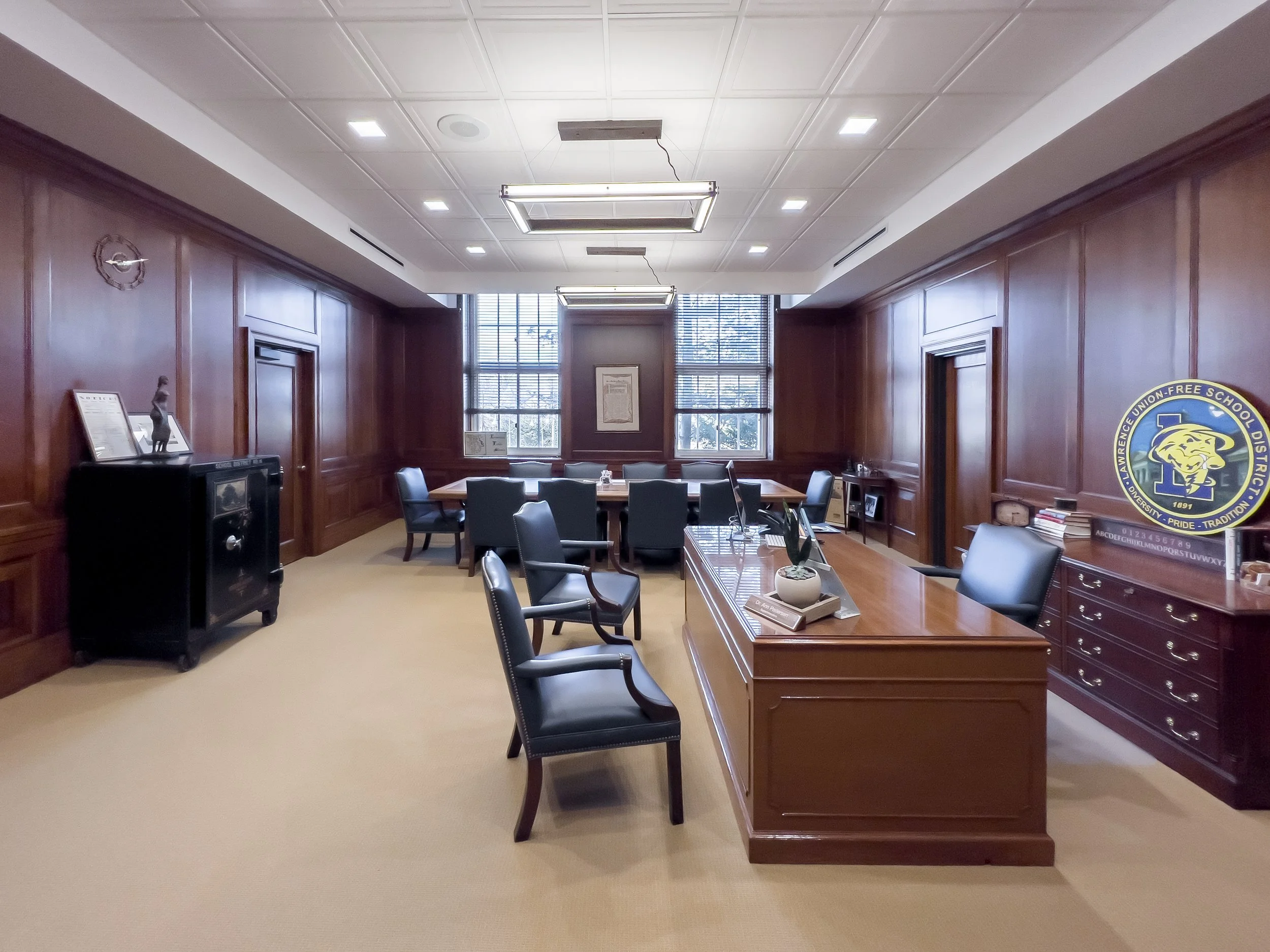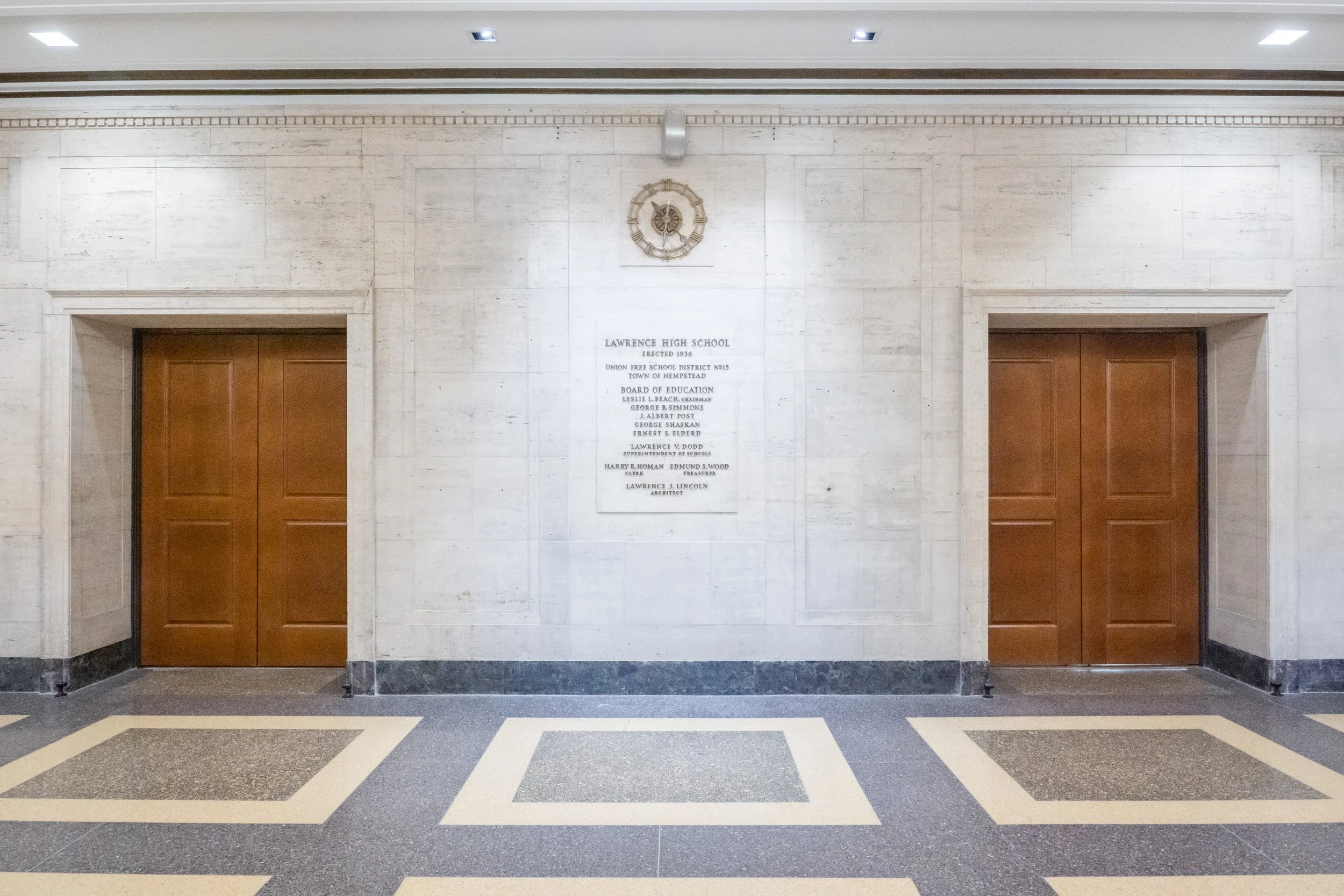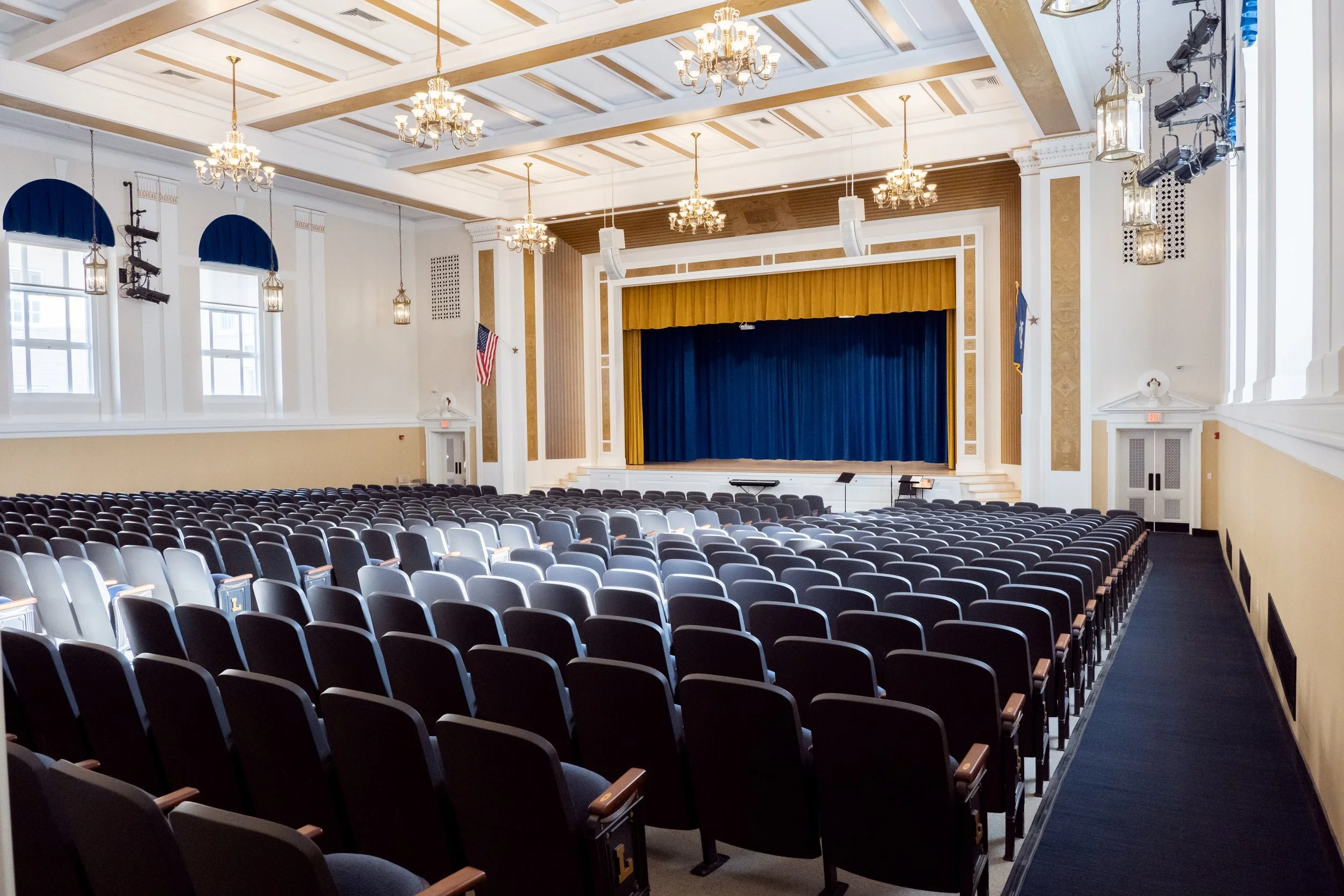
LAWRENCE MIDDLE SCHOOL HISTORICAL RESTORATION
Revitalizing a Historic Landmark: Blending Art Deco Elegance with 21st Century Innovation at Lawrence Public School – Broadway Campus
Lawrence is a public school district in western Nassau County on Long Island, NY. As such, their budget is comprised of public tax dollars and all costs are included in the public-approved budget. Approximately 8% of the construction cost comes from NYS building aid in the form of a reimbursement.
Lawrence Public School- Broadway Campus in Lawrence, New York was commissioned by the federal Public Works Administration as part of the New Deal. Completed in 1936, it was originally constructed as the town’s high school. Presently, the building houses Lawrence Elementary and Middle Schools. Under this project, the Auditorium, main Cupola, Lobby and event toilet rooms as well as the original administrative suite were restored and renovated.
Located at 195 Broadway, one of the main thoroughfares in the heart of the Lawrence residential community, this iconic building with its grand yet graceful pediment and ionic columns has been a part of the community for nearly a century. The building’s restored façade, cupola and clock tower stand tall and is the beacon for the diverse but tight-knit community. The original clock was no longer serviceable and was replaced with a back-lit LED, fully automated, weather-proof clock mechanism with a face and hands that were painstakingly designed to be a replica of the original. With this improvement, residents walking or driving through are now able to tell time day or night as the new clock tower glows in the night sky.
The Auditorium space is used for presentations, conferences, concerts and theatrical performances for both the student and school productions as well as local outside groups. No details were spared in this restoration project as students and guests are welcomed into the school building under new signage made in the Art Deco inspired font type to assist in wayfinding. In the secured vestibule, a visitor management system with a transaction window are installed to meet the demand of today’s security protocol. The lobby is adorned with original travertine walls and terrazzo floors that were impeccably cleaned and polished; the coffered plaster ceilings restored with new energy-saving LED pendants that provide ambient lighting to illuminate and accentuate the grand lobby with high ceilings. The side wings that lead to the guest toilet rooms received new finishes that reference the original lobby’s grandeur. The toilet rooms received LED School House light fixtures and Art Deco inspired glass and stone mosaic tiles.
The Auditorium has been meticulously restored throughout. The original trompe l’oeil paintings on the pilasters, proscenium and ceilings were restored by hand wherever there was damage. The gold accents on the capitals, decorative urns and medallions were hand painted to restore the designs to match the original.
Coffered ceilings have been restored and the original deteriorated one foot by one foot ceiling tiles were replaced with new high performance acoustic panels that blend into the ceiling for improved acoustic performance and to integrate the diffusers from the new high efficiency HVAC system. The original brass and crystal chandeliers and glass pendant lighting fixtures have been cleaned, polished, and rewired to accept new LED bulbs with the ability to be dimmed and integrated into the new state-of-the-art theatrical lighting system.
The single pane windows were replaced with energy efficient dual glazed windows that replicate the original design. Since the windows are high and not reachable without a lift, new motorized window shades are designed to be hidden in window pockets and invisible when not in used. With a touch of a button, the shades can be lowered and the Auditorium darkened and ready for performances and showings. The cutting-edge sound and lighting systems are mostly hidden but was an essential part of the project to bring the Auditorium into the modern era for today and tomorrow’s students. Students now enjoy the ability to incorporate different lighting and sound effects into their musical or theatrical productions in a setting reminiscent of traditional Broadway productions. The musical ensemble performances will now have the proper acoustic output and recording devices to maximize the performance and audience experience. The ability to control and tailor the lighting, sound and backdrop images to each individual performance not only benefits the student and audience experience, but the greater performing arts community that utilizes the space.
The result of this multi-phase project integrates 21st Century functional practices and the allure and glamour of the Art Deco era into a public building that is the crown jewel and point of pride for the Lawrence community.
Historical restoration
Check out the school’s restored exterior, highlighting updates to the building’s façade, cupola and clock tower.

















