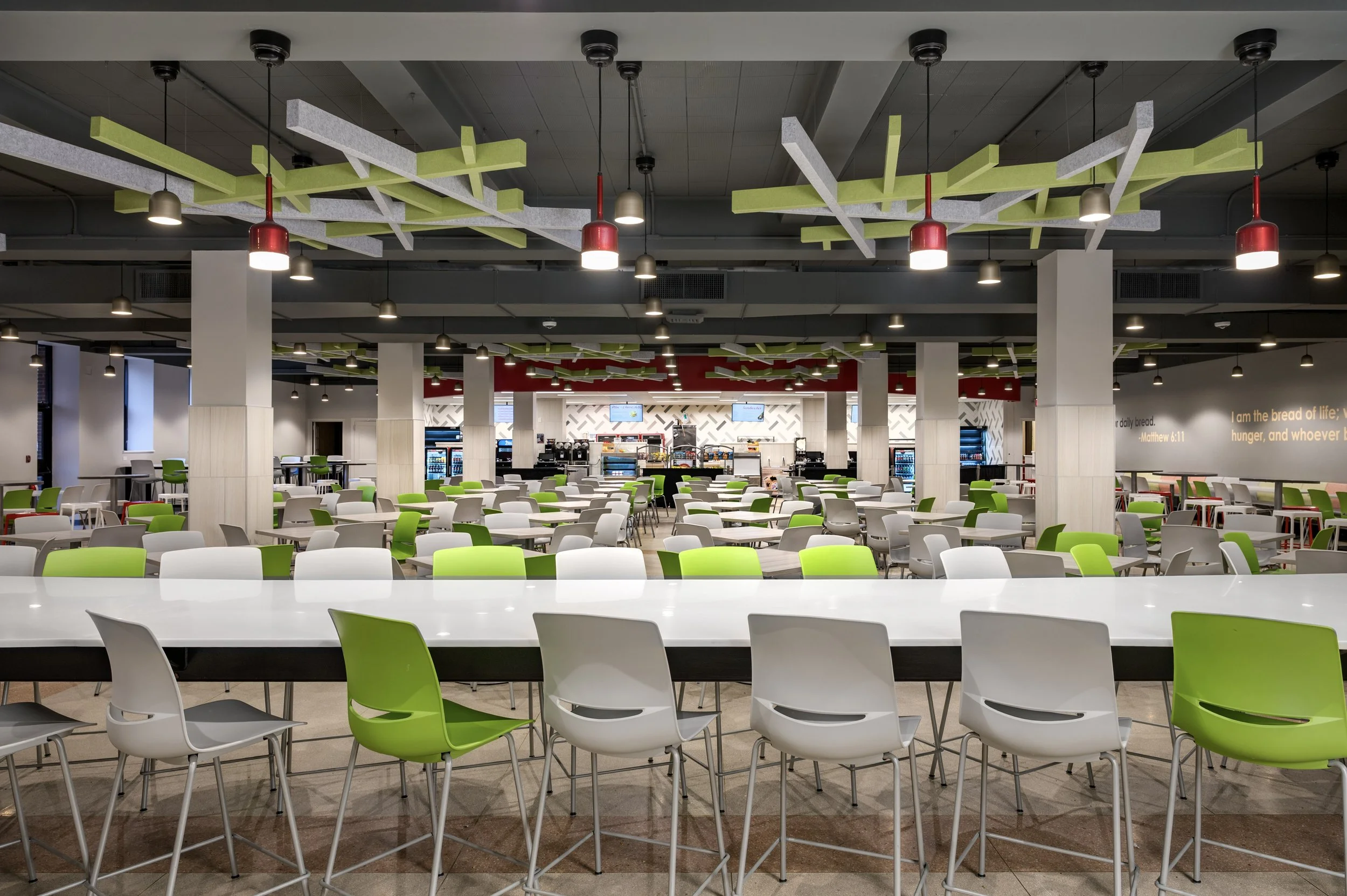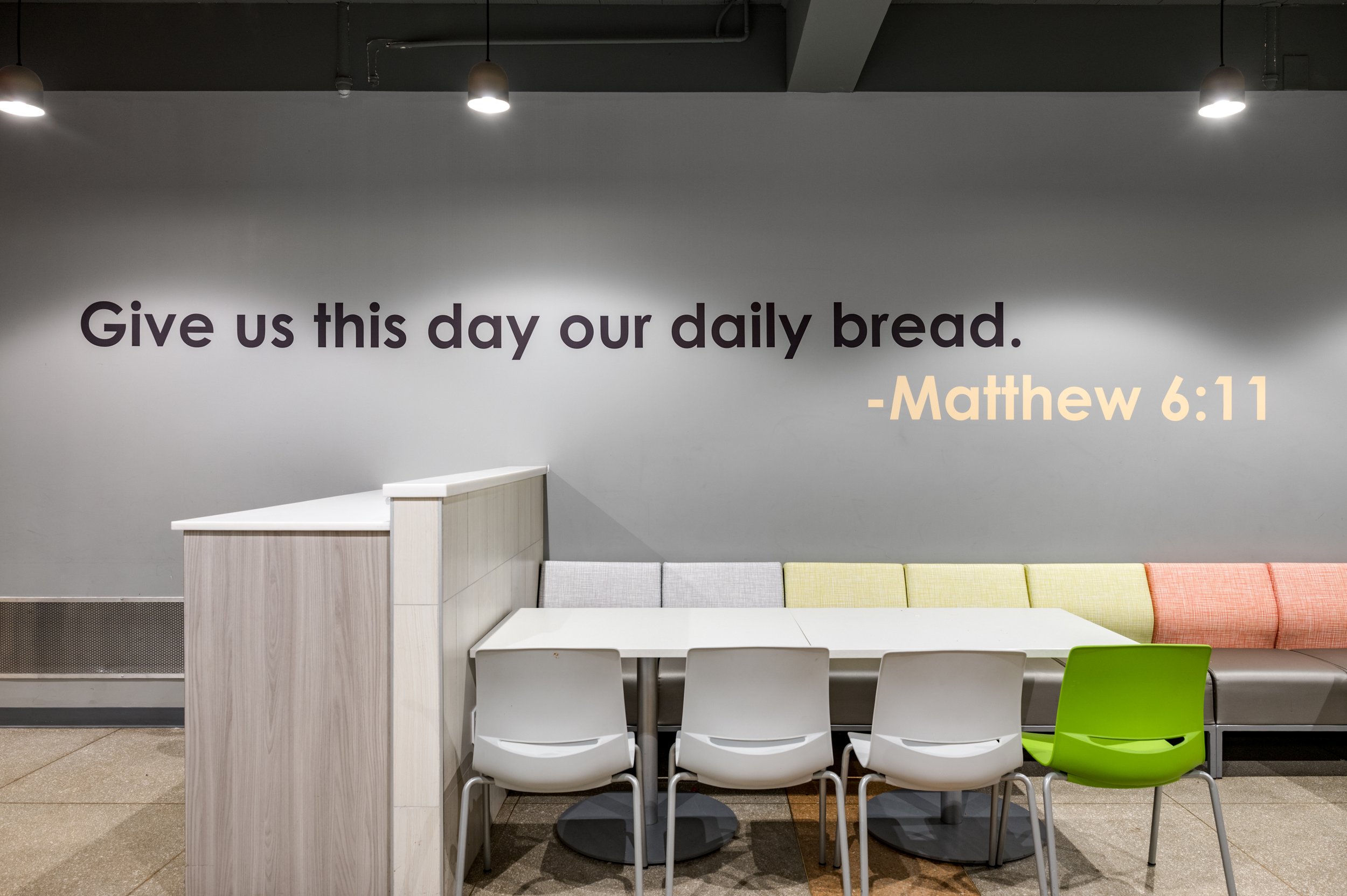
Chaminade High School Courtyard Café Renovation
Award Winner: Top RENOVATION Project by Long Island Business News
Awarded the Top Renovation Project Award by LIBN, Chaminade High School’s newly renovated Courtyard Café and kitchen provides food service for the students before, during, and after school. The open food court style cafeteria is airy and open, the pops of unexpected bright colors and wall art throughout the space is stunning and eye-catching. Flexible and wide variety of seating options are offered to students while thoughtful space planning allows the serving lines to move exponentially quicker than before. Effective use of acoustic cloud baffles helps mitigate the boisterous chatter of friendships. The space is akin to what one might find on a modern college campus, it is a space conducive to student comfort that strengthens communal bonds.
The renovation of the kitchen allows the food service vendor to provide a much wider variety of fresh food options to include healthy choices such as salads and sandwiches which many other schools are unable to provide. With its modern look and variety in seating options, students have flocked to the cafeteria not only for the food, but more importantly, for the camaraderie experienced by sharing a meal with their peers. The project had a very short construction timeframe. We worked closely with the contractors and furniture vendors to ensure timely order of materials and delivery. Due to the limited budget, we used clever design techniques such as painting the existing ceiling elements grey to obscure the original piping and ductwork. By using pendant light fixtures with a warm color temperature and the perfect ambiance level, users feel comfortable and want to linger. End users’ eyes are drawn throughout the space with the effective use of wall art. We incorporated bible verses on the wall as art to remind us all how blessed we are to have food and be able to share a meal with our friends. We used an ultra-modern acoustic baffle system as a design and acoustic treatment. The baffle system was pre-engineered and designed to minimize the installation time.
The Café has completely been transformed from its 1930’s roots. The cafeteria went from a blend, loud, cluttered and cold space into an open-concept food hub where students can truly be in camaraderie and fraternity with one another. The seating options include soft banquette seating, high-tops with ergonomic stools, and a large communal table that is not only suitable for sharing a meal with your peer, but a perfect place for catering large groups and fundraising events. We increased seating capacity by maximizing the space with smart furniture layout. Despite the space being in a partial basement with limited natural light, the open food court style cafeteria feels airy and offers pops of bright colors, inviting the eyes to wander throughout the entire space. Effective use of acoustic cloud baffles helps mitigate the boisterous chatter of friendships. Extensive lighting design studies were conducted to ensure the perfect ambiance to maximize comfort and invite students to stay. The space is akin to what one might find on a college campus; conducive to relaxation by inviting its users to feel at ease while strengthening communal bonds.











