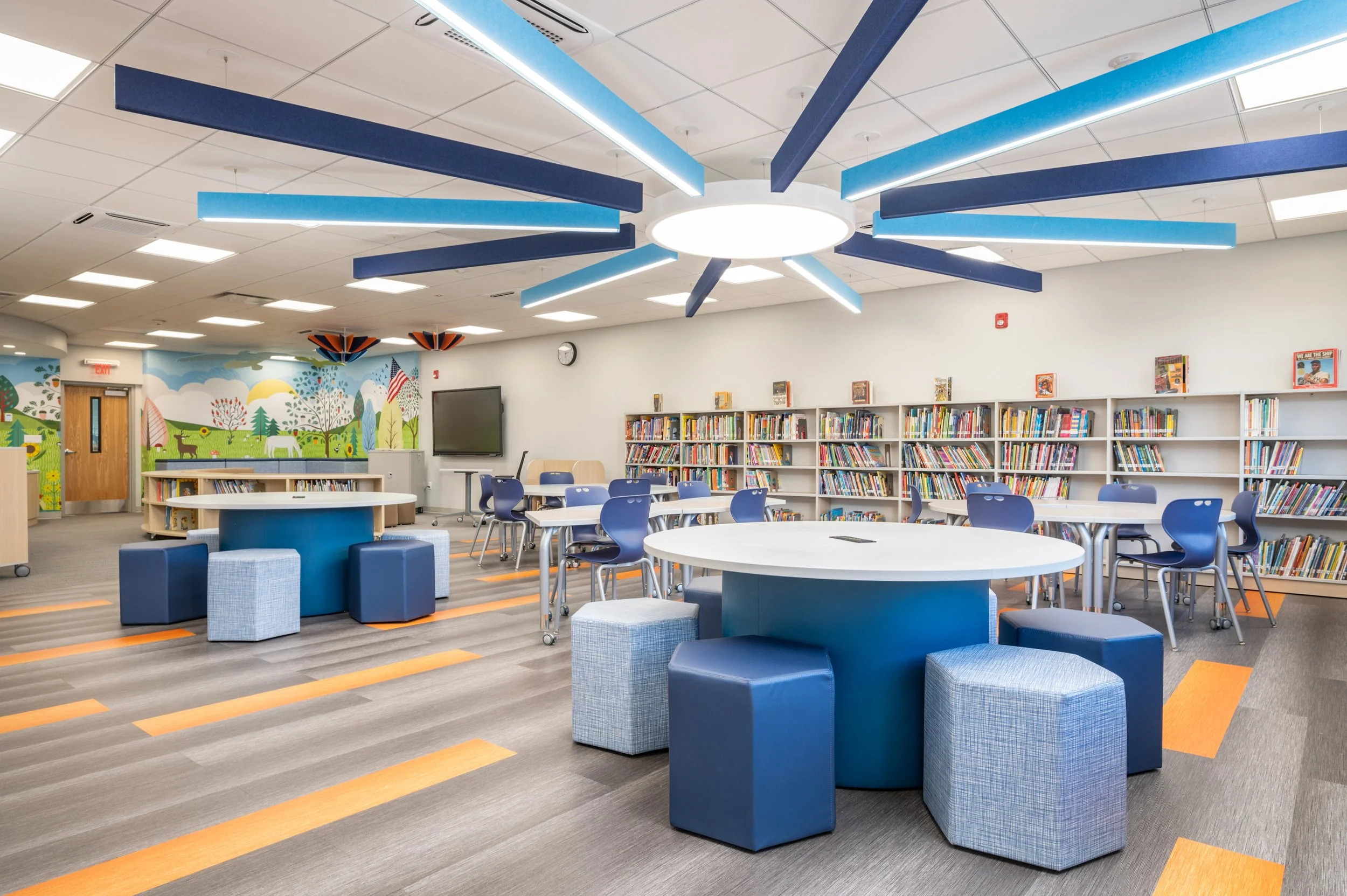
Susan E. Wiley Elementary School Library
AwardS WINNING PROJECT:
AIA ARCHI SPECIAL AWARD WINNER FOR BEST USE OF COLOR
Top Education Project by Long Island Business News
Irene Yim, VP of MDS, led the design and reimagining of the Susan E. Wiley Elementary School’s Library. The result is a bright, inviting, functional and beautiful library where students are offered a variety of seating options that include cozy reading corners, independent reading areas with soft ergonomic seating, and space large enough for group instruction up to 30 with desks that could be separated for independent or small group collaboration. Acoustic treatments and creative use of lighting elements are fun and whimsical. The students are exposed to all genres of books as well as digital materials. Students are so excited by their new space where they could gain new skills, socialize, and learn together.
Our client, Copiague Public School District, tasked us to reimagine underutilized spaces in one of their elementary schools- Susan E. Wiley Elementary School, which serves kindergarten to 5th grade. Amongst the underutilized spaces included two portable classrooms that had exceeded their useful life; shower stalls that were no longer being used; and small music practice rooms that were too small for instructional use. We demolished the portable classrooms to gain valuable outdoor playground spaces for recess and after school use. In addition, the shower stalls and circulation spaces were removed and we designed a new Pupil Services Office Suite for school staff and students. The new office suite with proper sound attenuation provides a safe, comfortable and private space allowing school Psychologist and Social Workers to work with students to help keep them engaged in their education. We demolished the small music practice rooms to create a large open library space where students can engage in both independent research and collaborative learning.
One of the challenges that we overcame was the construction timeframe. The project was too large to be able to be completed over a summer. Our firm worked closely with the contractors to develop a construction schedule working around school hours and utilizing school breaks for noisy demolition work. All trades including General, Electrical and low voltage, Plumbing and Mechanical Contractors had to work together harmoniously to ensure proper sequence of work was scheduled and followed to ensure all utility shut offs and reconnections were made on time ensuring that the school stayed operational throughout the school year. We also designed a temporary wall to ensure separation between contractors and students while maintaining safe emergency egress. The project was completed seamlessly with cooperation amongst all contractors, owner and architect without our client having to spend additional fees on a construction management firm.
Redesign of the Library featured biophilic elements that include a whimsical mural printed on a resilient Class-A wallcovering to not only protect the wall but introduce a bright and cheerful scenery of a meadow to the early childhood story time area. Custom designed acoustic panels in shapes of a flock of eagles, the school mascot, appear to fly out from the meadow, bringing the students a sense of wonder and draw the scale of the ceiling down to the small children’s level to bring them a sense of calm and intimacy.
Energy efficient, all electric VRF units are installed in the renovated spaces. All light fixtures are LED, dimmable and automatically controlled by occupancy and daylight sensors. The new exterior façade has a multi-colored aluminum drained and back-ventilated rainscreen cladding system that effectively manage water, moisture, and radiant heat. Seamless insulation is integrated to improve the building’s thermal performance and increase energy efficiency.
Ceiling-hung acoustic baffles mixed with downlighting in various shades of blue, the school color, create simulated sunrays to brighten the space as well as create a sense of warmth and whimsy. A classroom setting for grades 3-5 for both independent research work and group lecture is included with a 86” interactive board. Hidden storage was created using pivot doors behind the circulation desk and two podiums are included for teachers to conduct classes.
The creative use of ceiling fixtures to simulate a bouquet of flowers, sun beams, and flying eagles to delineate the spaces are much talked-about features by the students! The students feel a high sense of school spirit and pride in this space. This project has won the award for Top Education Project by the Long Island Business News.
TESTIMONIALS
Watch what the principal and students have to say about the renovated library at Susan E. Wiley Elementary School!









